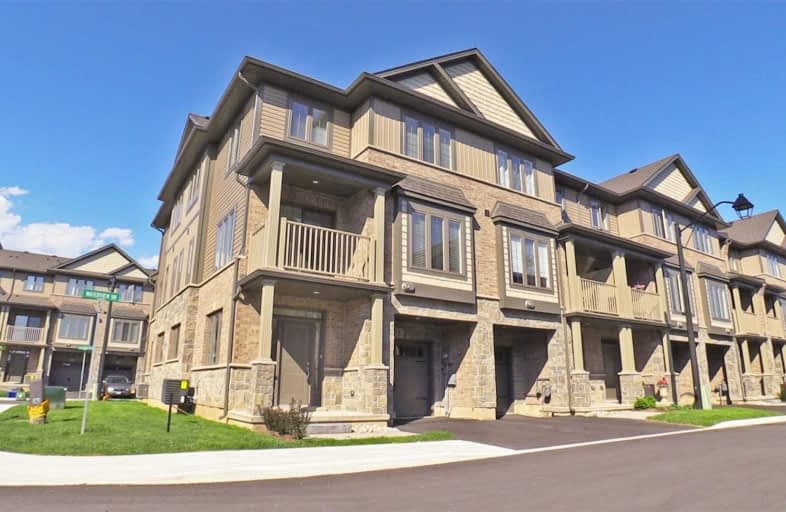Leased on Mar 27, 2019
Note: Property is not currently for sale or for rent.

-
Type: Att/Row/Twnhouse
-
Style: 3-Storey
-
Size: 1100 sqft
-
Lease Term: 1 Year
-
Possession: April 1st
-
All Inclusive: N
-
Lot Size: 23.09 x 41.94 Feet
-
Age: 0-5 years
-
Days on Site: 49 Days
-
Added: Feb 05, 2019 (1 month on market)
-
Updated:
-
Last Checked: 3 months ago
-
MLS®#: X4352932
-
Listed By: Royal lepage real estate services ltd., brokerage
Freehold End Unit Townhome In A Popular Lakeside Community. Warm&Earthy Stone Exterior Is Complimented W/Clean Landscaping, Stone Walkway, Carriage Style Garage Door&Newly Paved Drive. Convenient Inside Entry From The Garage To The Open Ground Level Foyer, Mud Room, Home Office- Your Choice! Fresh&Open Plan W/Warm Neutral Decor. Bright W/Loads Of Natural Light, Big Windows&9 Foot Ceilings.Rich Dark Cabinets, Porcelain Tile Floors&Ss Apps
Extras
In The Open Kitchen, Over Looking The Dining Area W/Patio Door Walk Out To A Private Balcony Over The Entry. 3 Bedrooms. Newer Light Fixtures. Fridge, Stove, Dishwasher, Washer And Dryer Included.
Property Details
Facts for 1 Waterview Drive, Hamilton
Status
Days on Market: 49
Last Status: Leased
Sold Date: Mar 27, 2019
Closed Date: Apr 01, 2019
Expiry Date: May 05, 2019
Sold Price: $1,900
Unavailable Date: Mar 27, 2019
Input Date: Feb 05, 2019
Property
Status: Lease
Property Type: Att/Row/Twnhouse
Style: 3-Storey
Size (sq ft): 1100
Age: 0-5
Area: Hamilton
Community: Stoney Creek
Availability Date: April 1st
Inside
Bedrooms: 3
Bathrooms: 2
Kitchens: 1
Rooms: 10
Den/Family Room: Yes
Air Conditioning: Central Air
Fireplace: No
Laundry: Ensuite
Laundry Level: Main
Central Vacuum: N
Washrooms: 2
Utilities
Utilities Included: N
Building
Basement: None
Heat Type: Forced Air
Heat Source: Gas
Exterior: Brick
Elevator: N
UFFI: No
Energy Certificate: N
Green Verification Status: N
Private Entrance: N
Water Supply: Municipal
Physically Handicapped-Equipped: N
Special Designation: Unknown
Retirement: N
Parking
Driveway: Front Yard
Parking Included: Yes
Garage Spaces: 1
Garage Type: Attached
Covered Parking Spaces: 1
Fees
Cable Included: No
Central A/C Included: No
Common Elements Included: No
Heating Included: No
Hydro Included: No
Water Included: No
Highlights
Feature: Public Trans
Land
Cross Street: Nrth Srvc Rd & Green
Municipality District: Hamilton
Fronting On: North
Parcel Number: 173300468
Pool: None
Sewer: Sewers
Lot Depth: 41.94 Feet
Lot Frontage: 23.09 Feet
Lot Irregularities: Wide Side Yard, A/C U
Acres: < .50
Payment Frequency: Monthly
Additional Media
- Virtual Tour: http://www.axiomhosting.net/kwedlake/1waterview/index.html
Rooms
Room details for 1 Waterview Drive, Hamilton
| Type | Dimensions | Description |
|---|---|---|
| Foyer Main | 9.60 x 14.90 | Tile Floor, Closet, Access To Garage |
| Living 2nd | 11.00 x 14.60 | |
| Dining 2nd | 9.00 x 11.00 | W/O To Balcony |
| Kitchen 2nd | 8.50 x 9.00 | O/Looks Living, Porcelain Floor, Stainless Steel Ap |
| Bathroom 2nd | - | Porcelain Floor |
| Laundry 2nd | - | Porcelain Floor |
| Master 3rd | 11.00 x 11.00 | Closet |
| 2nd Br 3rd | 9.00 x 9.00 | |
| Den 3rd | 9.00 x 11.00 | |
| Bathroom 3rd | - | Porcelain Floor |
| XXXXXXXX | XXX XX, XXXX |
XXXXXX XXX XXXX |
$X,XXX |
| XXX XX, XXXX |
XXXXXX XXX XXXX |
$X,XXX | |
| XXXXXXXX | XXX XX, XXXX |
XXXXXX XXX XXXX |
$X,XXX |
| XXX XX, XXXX |
XXXXXX XXX XXXX |
$X,XXX | |
| XXXXXXXX | XXX XX, XXXX |
XXXX XXX XXXX |
$XXX,XXX |
| XXX XX, XXXX |
XXXXXX XXX XXXX |
$XXX,XXX | |
| XXXXXXXX | XXX XX, XXXX |
XXXXXXX XXX XXXX |
|
| XXX XX, XXXX |
XXXXXX XXX XXXX |
$XXX,XXX | |
| XXXXXXXX | XXX XX, XXXX |
XXXXXX XXX XXXX |
$X,XXX |
| XXX XX, XXXX |
XXXXXX XXX XXXX |
$X,XXX | |
| XXXXXXXX | XXX XX, XXXX |
XXXXXX XXX XXXX |
$X,XXX |
| XXX XX, XXXX |
XXXXXX XXX XXXX |
$X,XXX | |
| XXXXXXXX | XXX XX, XXXX |
XXXX XXX XXXX |
$XXX,XXX |
| XXX XX, XXXX |
XXXXXX XXX XXXX |
$XXX,XXX | |
| XXXXXXXX | XXX XX, XXXX |
XXXXXXX XXX XXXX |
|
| XXX XX, XXXX |
XXXXXX XXX XXXX |
$XXX,XXX |
| XXXXXXXX XXXXXX | XXX XX, XXXX | $1,900 XXX XXXX |
| XXXXXXXX XXXXXX | XXX XX, XXXX | $1,900 XXX XXXX |
| XXXXXXXX XXXXXX | XXX XX, XXXX | $1,800 XXX XXXX |
| XXXXXXXX XXXXXX | XXX XX, XXXX | $1,800 XXX XXXX |
| XXXXXXXX XXXX | XXX XX, XXXX | $506,000 XXX XXXX |
| XXXXXXXX XXXXXX | XXX XX, XXXX | $459,900 XXX XXXX |
| XXXXXXXX XXXXXXX | XXX XX, XXXX | XXX XXXX |
| XXXXXXXX XXXXXX | XXX XX, XXXX | $499,900 XXX XXXX |
| XXXXXXXX XXXXXX | XXX XX, XXXX | $1,900 XXX XXXX |
| XXXXXXXX XXXXXX | XXX XX, XXXX | $1,900 XXX XXXX |
| XXXXXXXX XXXXXX | XXX XX, XXXX | $1,800 XXX XXXX |
| XXXXXXXX XXXXXX | XXX XX, XXXX | $1,800 XXX XXXX |
| XXXXXXXX XXXX | XXX XX, XXXX | $506,000 XXX XXXX |
| XXXXXXXX XXXXXX | XXX XX, XXXX | $459,900 XXX XXXX |
| XXXXXXXX XXXXXXX | XXX XX, XXXX | XXX XXXX |
| XXXXXXXX XXXXXX | XXX XX, XXXX | $499,900 XXX XXXX |

Eastdale Public School
Elementary: PublicOur Lady of Peace Catholic Elementary School
Elementary: CatholicSt. Agnes Catholic Elementary School
Elementary: CatholicMountain View Public School
Elementary: PublicSt. Francis Xavier Catholic Elementary School
Elementary: CatholicMemorial Public School
Elementary: PublicDelta Secondary School
Secondary: PublicGlendale Secondary School
Secondary: PublicSir Winston Churchill Secondary School
Secondary: PublicOrchard Park Secondary School
Secondary: PublicSaltfleet High School
Secondary: PublicCardinal Newman Catholic Secondary School
Secondary: Catholic

