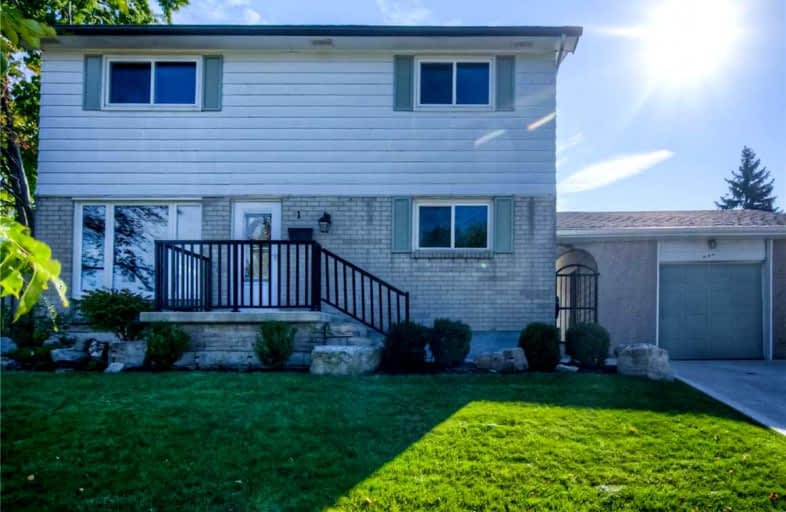
St. James the Apostle Catholic Elementary School
Elementary: Catholic
0.19 km
Mount Albion Public School
Elementary: Public
0.74 km
St. Paul Catholic Elementary School
Elementary: Catholic
1.55 km
Billy Green Elementary School
Elementary: Public
1.61 km
St. Mark Catholic Elementary School
Elementary: Catholic
1.41 km
Gatestone Elementary Public School
Elementary: Public
1.15 km
ÉSAC Mère-Teresa
Secondary: Catholic
4.52 km
Glendale Secondary School
Secondary: Public
3.85 km
Sir Winston Churchill Secondary School
Secondary: Public
5.33 km
Saltfleet High School
Secondary: Public
0.86 km
Cardinal Newman Catholic Secondary School
Secondary: Catholic
4.55 km
Bishop Ryan Catholic Secondary School
Secondary: Catholic
2.95 km






