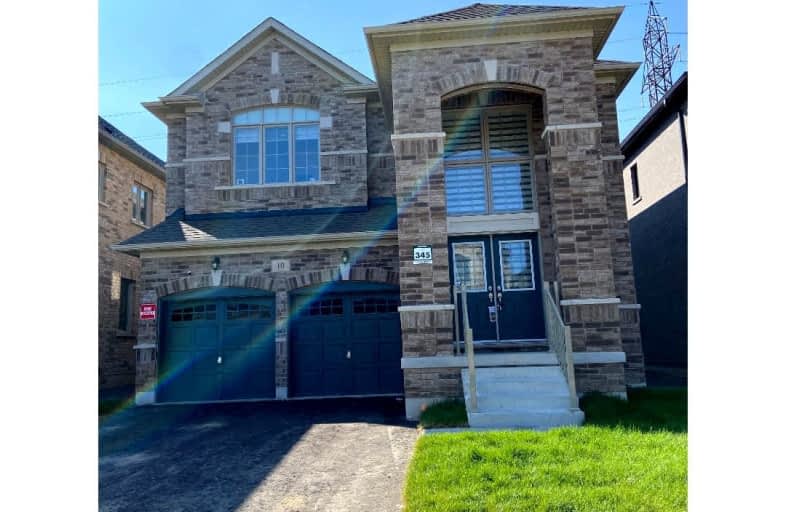Car-Dependent
- Almost all errands require a car.
1
/100
No Nearby Transit
- Almost all errands require a car.
0
/100
Somewhat Bikeable
- Most errands require a car.
29
/100

Paul A Fisher Public School
Elementary: Public
3.15 km
Aldershot Elementary School
Elementary: Public
3.79 km
Brant Hills Public School
Elementary: Public
3.49 km
St. Thomas Catholic Elementary School
Elementary: Catholic
2.03 km
Mary Hopkins Public School
Elementary: Public
2.09 km
St Marks Separate School
Elementary: Catholic
3.22 km
Thomas Merton Catholic Secondary School
Secondary: Catholic
5.24 km
Aldershot High School
Secondary: Public
4.37 km
Burlington Central High School
Secondary: Public
5.48 km
M M Robinson High School
Secondary: Public
4.64 km
Notre Dame Roman Catholic Secondary School
Secondary: Catholic
5.38 km
Waterdown District High School
Secondary: Public
3.20 km
-
Kerns Park
Burlington ON 2.6km -
Joe Sam's Park
752 Centre Rd, Waterdown ON 3.73km -
Sinclair Park
Sinclair Cir, Burlington ON 3.85km
-
BMO Bank of Montreal
2201 Brant St, Burlington ON L7P 3N8 3.05km -
Scotiabank
632 Plains Rd E, Burlington ON L7T 2E9 3.81km -
TD Bank Financial Group
596 Plains Rd E (King Rd.), Burlington ON L7T 2E7 3.83km




