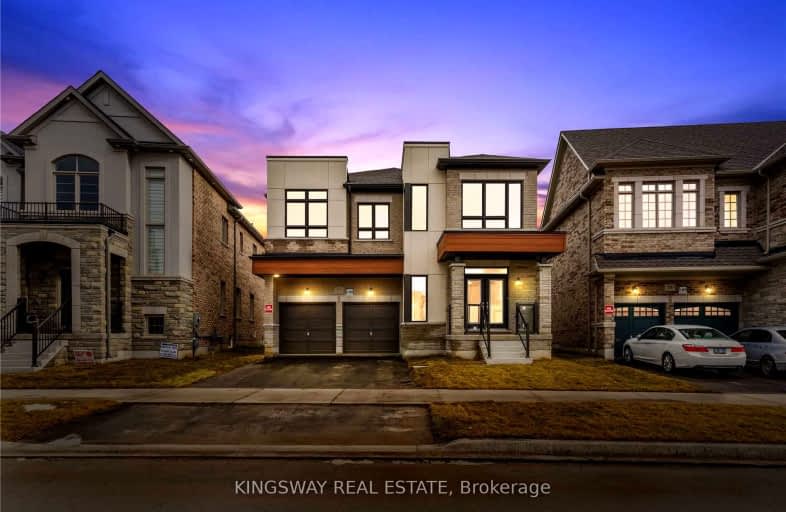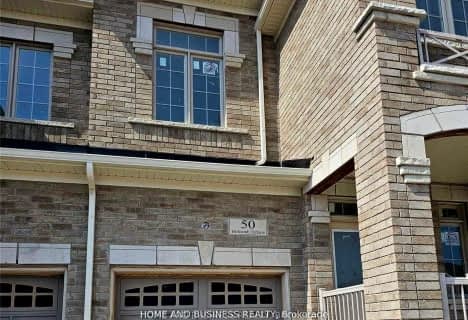Car-Dependent
- Almost all errands require a car.
1
/100
No Nearby Transit
- Almost all errands require a car.
0
/100
Somewhat Bikeable
- Most errands require a car.
29
/100

Aldershot Elementary School
Elementary: Public
3.70 km
St. Thomas Catholic Elementary School
Elementary: Catholic
1.90 km
Mary Hopkins Public School
Elementary: Public
2.00 km
St Marks Separate School
Elementary: Catholic
3.37 km
Allan A Greenleaf Elementary
Elementary: Public
3.01 km
Guy B Brown Elementary Public School
Elementary: Public
3.08 km
Thomas Merton Catholic Secondary School
Secondary: Catholic
5.31 km
Aldershot High School
Secondary: Public
4.29 km
Burlington Central High School
Secondary: Public
5.54 km
M M Robinson High School
Secondary: Public
4.78 km
Notre Dame Roman Catholic Secondary School
Secondary: Catholic
5.53 km
Waterdown District High School
Secondary: Public
3.10 km
-
Kerns Park
Burlington ON 2.71km -
Joe Sam's Park
752 Centre Rd, Waterdown ON 3.68km -
Sinclair Park
Sinclair Cir, Burlington ON 3.83km
-
TD Bank Financial Group
596 Plains Rd E (King Rd.), Burlington ON L7T 2E7 3.84km -
Localcoin Bitcoin ATM - Hasty Market - Brant Street
760 Brant St, Burlington ON L7R 4B8 5.27km -
RBC Royal Bank
3030 Mainway, Burlington ON L7M 1A3 5.48km










