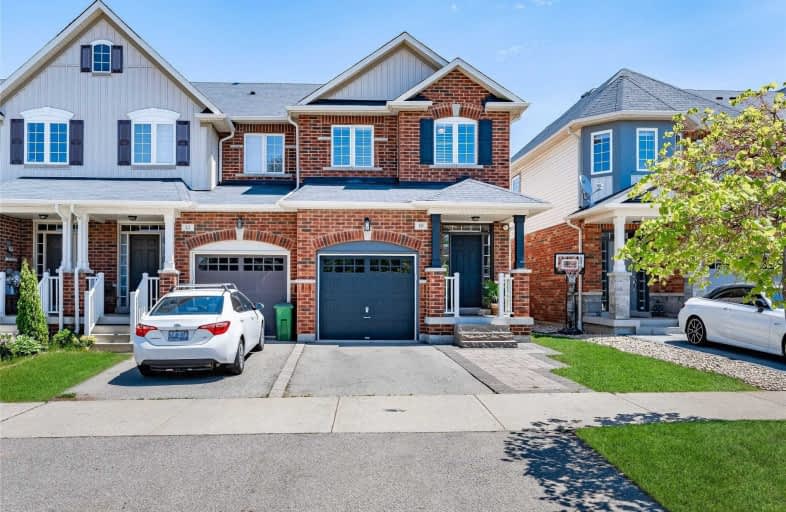Sold on Jun 21, 2021
Note: Property is not currently for sale or for rent.

-
Type: Att/Row/Twnhouse
-
Style: 2-Storey
-
Size: 1500 sqft
-
Lot Size: 21.98 x 100.85 Feet
-
Age: 6-15 years
-
Taxes: $4,558 per year
-
Days on Site: 14 Days
-
Added: Jun 07, 2021 (2 weeks on market)
-
Updated:
-
Last Checked: 2 months ago
-
MLS®#: X5266933
-
Listed By: Re/max real estate centre inc., brokerage
Welcome Home! Nothing To Do, Just Move In And Enjoy Over 2200 Sft Of Living Space. This Beautiful End Unit Townhouse Situated In An Amazing Location Checks All The Boxes. Updated 3+1 Bedrooms, 3 Baths, Renovated Kitchen, Ss Appliances, Main Floor Laundry, Finished Basement With Family Room, The 4th Bedroom, Den, Sauna And Cold Room.Walking Distance To Ymca, Schools, Shopping Plaza, Restaurants, Parks And Much More.
Extras
Inclusions: Ss Refrigerator, Ss Stove, Ss Dishwasher, Ss Range Hood, Washer, Dryer, Gdo, All Elf's, Security Cameras, 2 Tv's & Mounting Brackets, Tire Rack, Basement's Sofa-Bed, Desk, California Shutters
Property Details
Facts for 10 Cole Street, Hamilton
Status
Days on Market: 14
Last Status: Sold
Sold Date: Jun 21, 2021
Closed Date: Aug 12, 2021
Expiry Date: Aug 31, 2021
Sold Price: $900,000
Unavailable Date: Jun 21, 2021
Input Date: Jun 09, 2021
Prior LSC: Listing with no contract changes
Property
Status: Sale
Property Type: Att/Row/Twnhouse
Style: 2-Storey
Size (sq ft): 1500
Age: 6-15
Area: Hamilton
Community: Waterdown
Availability Date: 60-90 Days
Assessment Amount: $419,000
Assessment Year: 2020
Inside
Bedrooms: 4
Bathrooms: 3
Kitchens: 1
Rooms: 9
Den/Family Room: Yes
Air Conditioning: Central Air
Fireplace: No
Laundry Level: Main
Washrooms: 3
Utilities
Electricity: Yes
Gas: Yes
Cable: Yes
Telephone: Yes
Building
Basement: Finished
Heat Type: Forced Air
Heat Source: Gas
Exterior: Brick Front
Exterior: Vinyl Siding
Water Supply: Municipal
Special Designation: Unknown
Parking
Driveway: Private
Garage Spaces: 1
Garage Type: Attached
Covered Parking Spaces: 1
Total Parking Spaces: 2
Fees
Tax Year: 2020
Tax Legal Description: Pt Lt 8, Con 4 East Flamborough, Pts 7 & 22 On 62R
Taxes: $4,558
Highlights
Feature: Library
Feature: Park
Feature: Public Transit
Feature: Rec Centre
Feature: School
Land
Cross Street: Parkside & Cole
Municipality District: Hamilton
Fronting On: East
Parcel Number: 175110844
Pool: None
Sewer: Sewers
Lot Depth: 100.85 Feet
Lot Frontage: 21.98 Feet
Waterfront: None
Additional Media
- Virtual Tour: https://unbranded.youriguide.com/10_cole_st_hamilton_on/
Rooms
Room details for 10 Cole Street, Hamilton
| Type | Dimensions | Description |
|---|---|---|
| Living Main | 5.58 x 5.13 | California Shutters, Hardwood Floor |
| Kitchen Main | 3.48 x 5.11 | California Shutters, Ceramic Floor |
| Laundry Main | 2.51 x 2.64 | |
| Powder Rm Main | - | 2 Pc Bath |
| Master 2nd | 6.50 x 3.58 | California Shutters, Hardwood Floor |
| 2nd Br 2nd | 2.39 x 3.33 | California Shutters, Hardwood Floor |
| 3rd Br 2nd | 2.59 x 4.32 | California Shutters, Hardwood Floor |
| Bathroom 2nd | 3.05 x 1.52 | 4 Pc Ensuite |
| Bathroom 2nd | 2.57 x 2.57 | 5 Pc Bath |
| 4th Br Bsmt | 2.41 x 3.25 | |
| Family Bsmt | 3.30 x 4.95 | |
| Den Bsmt | 2.49 x 2.44 |
| XXXXXXXX | XXX XX, XXXX |
XXXX XXX XXXX |
$XXX,XXX |
| XXX XX, XXXX |
XXXXXX XXX XXXX |
$XXX,XXX | |
| XXXXXXXX | XXX XX, XXXX |
XXXX XXX XXXX |
$XXX,XXX |
| XXX XX, XXXX |
XXXXXX XXX XXXX |
$XXX,XXX | |
| XXXXXXXX | XXX XX, XXXX |
XXXXXXX XXX XXXX |
|
| XXX XX, XXXX |
XXXXXX XXX XXXX |
$XXX,XXX | |
| XXXXXXXX | XXX XX, XXXX |
XXXXXXX XXX XXXX |
|
| XXX XX, XXXX |
XXXXXX XXX XXXX |
$XXX,XXX |
| XXXXXXXX XXXX | XXX XX, XXXX | $900,000 XXX XXXX |
| XXXXXXXX XXXXXX | XXX XX, XXXX | $929,000 XXX XXXX |
| XXXXXXXX XXXX | XXX XX, XXXX | $677,000 XXX XXXX |
| XXXXXXXX XXXXXX | XXX XX, XXXX | $688,000 XXX XXXX |
| XXXXXXXX XXXXXXX | XXX XX, XXXX | XXX XXXX |
| XXXXXXXX XXXXXX | XXX XX, XXXX | $679,999 XXX XXXX |
| XXXXXXXX XXXXXXX | XXX XX, XXXX | XXX XXXX |
| XXXXXXXX XXXXXX | XXX XX, XXXX | $684,999 XXX XXXX |

Flamborough Centre School
Elementary: PublicSt. Thomas Catholic Elementary School
Elementary: CatholicMary Hopkins Public School
Elementary: PublicAllan A Greenleaf Elementary
Elementary: PublicGuardian Angels Catholic Elementary School
Elementary: CatholicGuy B Brown Elementary Public School
Elementary: PublicÉcole secondaire Georges-P-Vanier
Secondary: PublicAldershot High School
Secondary: PublicSir John A Macdonald Secondary School
Secondary: PublicSt. Mary Catholic Secondary School
Secondary: CatholicWaterdown District High School
Secondary: PublicWestdale Secondary School
Secondary: Public

