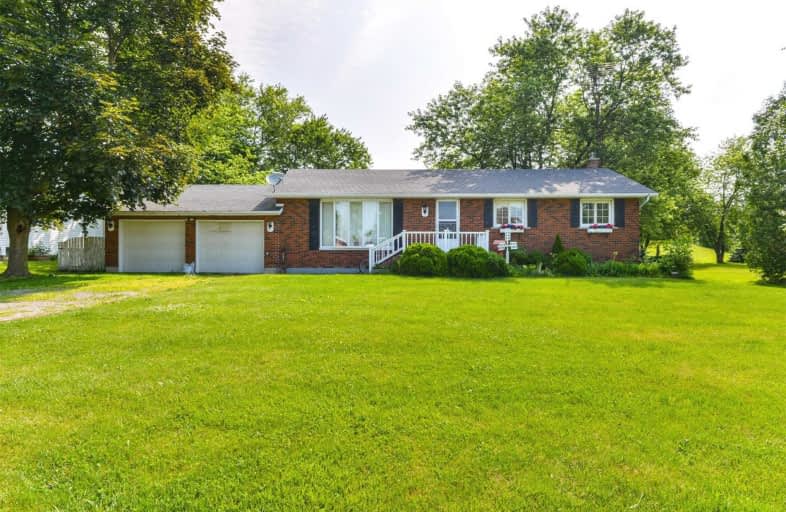Note: Property is not currently for sale or for rent.

-
Type: Detached
-
Style: Bungalow
-
Lot Size: 100 x 150 Feet
-
Age: No Data
-
Taxes: $3,929 per year
-
Days on Site: 22 Days
-
Added: Sep 07, 2019 (3 weeks on market)
-
Updated:
-
Last Checked: 3 months ago
-
MLS®#: X4515805
-
Listed By: Re/max realty services inc., brokerage
Country Bungalow So Close To All Amenities. New 3 Pc Bathroom In The Unspoiled Basement With Separate Entrance. 3 Practical Bedrooms All With Hardwood Floors, Renovated With Newer 4 Pc Washroom. Very Spacious Living/Dining Room. Attractive Kitchen Overlooks The Large Yard And Greenbelt. Large Garage Size Workshop With Air Compressor. Great For Outside Storage And Projects (Hobbies) - Over Sized Garage.
Extras
Water Softner Is A Rental.
Property Details
Facts for 10 Mazza Avenue, Hamilton
Status
Days on Market: 22
Last Status: Sold
Sold Date: Aug 02, 2019
Closed Date: Sep 09, 2019
Expiry Date: Oct 30, 2019
Sold Price: $625,000
Unavailable Date: Aug 02, 2019
Input Date: Jul 12, 2019
Prior LSC: Sold
Property
Status: Sale
Property Type: Detached
Style: Bungalow
Area: Hamilton
Community: Dundas
Availability Date: 60 Days /Tba
Inside
Bedrooms: 3
Bathrooms: 2
Kitchens: 1
Rooms: 6
Den/Family Room: No
Air Conditioning: Central Air
Fireplace: No
Laundry Level: Lower
Washrooms: 2
Building
Basement: Part Fin
Basement 2: Sep Entrance
Heat Type: Forced Air
Heat Source: Gas
Exterior: Brick
Water Supply: Well
Special Designation: Unknown
Parking
Driveway: Pvt Double
Garage Spaces: 2
Garage Type: Attached
Covered Parking Spaces: 6
Total Parking Spaces: 8
Fees
Tax Year: 2018
Tax Legal Description: Lt 14, Pl 958, Flamborough, City Of Hamilton
Taxes: $3,929
Land
Cross Street: West Of Hwy #6 Off O
Municipality District: Hamilton
Fronting On: East
Pool: None
Sewer: Septic
Lot Depth: 150 Feet
Lot Frontage: 100 Feet
Lot Irregularities: Workshop + Over Sized
Zoning: Handsome Lot Loa
Additional Media
- Virtual Tour: https://unbranded.mediatours.ca/property/10-mazza-avenue-hamilton/
Rooms
Room details for 10 Mazza Avenue, Hamilton
| Type | Dimensions | Description |
|---|---|---|
| Kitchen Main | 3.40 x 3.00 | |
| Living Main | 3.71 x 7.30 | Hardwood Floor, Combined W/Dining, Open Concept |
| Dining Main | 3.00 x 3.00 | Hardwood Floor, Combined W/Living, Open Concept |
| Master Main | 2.79 x 3.75 | Hardwood Floor, Large Closet |
| 2nd Br Main | 2.87 x 2.80 | Hardwood Floor, Closet |
| 3rd Br Main | 3.02 x 2.72 | Hardwood Floor, Closet |
| XXXXXXXX | XXX XX, XXXX |
XXXX XXX XXXX |
$XXX,XXX |
| XXX XX, XXXX |
XXXXXX XXX XXXX |
$XXX,XXX |
| XXXXXXXX XXXX | XXX XX, XXXX | $625,000 XXX XXXX |
| XXXXXXXX XXXXXX | XXX XX, XXXX | $647,000 XXX XXXX |

Millgrove Public School
Elementary: PublicSpencer Valley Public School
Elementary: PublicYorkview School
Elementary: PublicSt. Augustine Catholic Elementary School
Elementary: CatholicSt. Bernadette Catholic Elementary School
Elementary: CatholicDundas Central Public School
Elementary: PublicÉcole secondaire Georges-P-Vanier
Secondary: PublicDundas Valley Secondary School
Secondary: PublicSt. Mary Catholic Secondary School
Secondary: CatholicSir Allan MacNab Secondary School
Secondary: PublicWaterdown District High School
Secondary: PublicWestdale Secondary School
Secondary: Public

