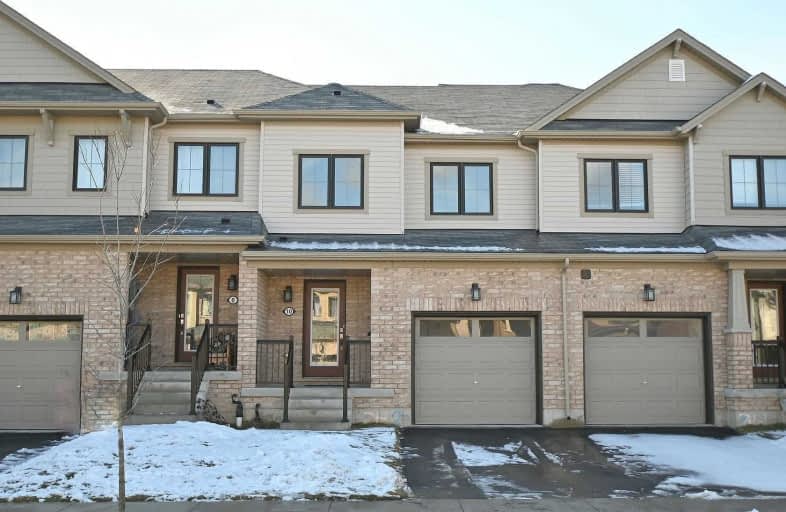Sold on Feb 07, 2020
Note: Property is not currently for sale or for rent.

-
Type: Att/Row/Twnhouse
-
Style: 2-Storey
-
Size: 1500 sqft
-
Lot Size: 20.01 x 91.86 Feet
-
Age: 0-5 years
-
Taxes: $3,846 per year
-
Days on Site: 4 Days
-
Added: Feb 03, 2020 (4 days on market)
-
Updated:
-
Last Checked: 2 months ago
-
MLS®#: X4683774
-
Listed By: Re/max escarpment realty inc., brokerage
One Year New 2 Storey Freehold Home In Convenient Stoney Creek Mountain Location. Open Concept Main Floor, Solid Oak Stairs And Modern Cabinets. Ensuite With Large Tub And Shower, Walk-In Closet. Rough-In For Bathroom In The Basement. Minutes To Highways.
Extras
Inclusions: Stove, Fridge, Dishwasher, Washer, Dryer
Property Details
Facts for 10 Pagebrook Crescent, Hamilton
Status
Days on Market: 4
Last Status: Sold
Sold Date: Feb 07, 2020
Closed Date: Apr 30, 2020
Expiry Date: May 03, 2020
Sold Price: $550,000
Unavailable Date: Feb 07, 2020
Input Date: Feb 04, 2020
Prior LSC: Listing with no contract changes
Property
Status: Sale
Property Type: Att/Row/Twnhouse
Style: 2-Storey
Size (sq ft): 1500
Age: 0-5
Area: Hamilton
Community: Stoney Creek
Availability Date: 30/Immed
Assessment Amount: $363,000
Assessment Year: 2016
Inside
Bedrooms: 3
Bathrooms: 3
Kitchens: 1
Rooms: 5
Den/Family Room: No
Air Conditioning: Central Air
Fireplace: No
Laundry Level: Upper
Central Vacuum: N
Washrooms: 3
Building
Basement: Full
Basement 2: Unfinished
Heat Type: Forced Air
Heat Source: Gas
Exterior: Brick
Exterior: Other
Elevator: N
UFFI: No
Water Supply: Municipal
Special Designation: Unknown
Parking
Driveway: Private
Garage Spaces: 1
Garage Type: Attached
Covered Parking Spaces: 1
Total Parking Spaces: 2
Fees
Tax Year: 2019
Tax Legal Description: Part Block 74 Plan 62M1234
Taxes: $3,846
Land
Cross Street: Green Mountain
Municipality District: Hamilton
Fronting On: South
Pool: None
Sewer: Sewers
Lot Depth: 91.86 Feet
Lot Frontage: 20.01 Feet
Acres: < .50
Rooms
Room details for 10 Pagebrook Crescent, Hamilton
| Type | Dimensions | Description |
|---|---|---|
| Foyer Main | - | |
| Family Main | 3.35 x 5.94 | |
| Kitchen Main | 2.43 x 4.11 | |
| Dining Main | 2.43 x 3.23 | |
| Master 2nd | 3.84 x 4.41 | |
| 2nd Br 2nd | 2.98 x 3.29 | |
| 3rd Br 2nd | 2.74 x 3.96 | |
| Bathroom 2nd | - | 4 Pc Ensuite |
| Bathroom 2nd | - | 4 Pc Bath |
| Other Bsmt | - |
| XXXXXXXX | XXX XX, XXXX |
XXXX XXX XXXX |
$XXX,XXX |
| XXX XX, XXXX |
XXXXXX XXX XXXX |
$XXX,XXX | |
| XXXXXXXX | XXX XX, XXXX |
XXXXXXX XXX XXXX |
|
| XXX XX, XXXX |
XXXXXX XXX XXXX |
$XXX,XXX | |
| XXXXXXXX | XXX XX, XXXX |
XXXXXXX XXX XXXX |
|
| XXX XX, XXXX |
XXXXXX XXX XXXX |
$XXX,XXX |
| XXXXXXXX XXXX | XXX XX, XXXX | $550,000 XXX XXXX |
| XXXXXXXX XXXXXX | XXX XX, XXXX | $529,900 XXX XXXX |
| XXXXXXXX XXXXXXX | XXX XX, XXXX | XXX XXXX |
| XXXXXXXX XXXXXX | XXX XX, XXXX | $529,900 XXX XXXX |
| XXXXXXXX XXXXXXX | XXX XX, XXXX | XXX XXXX |
| XXXXXXXX XXXXXX | XXX XX, XXXX | $539,900 XXX XXXX |

R L Hyslop Elementary School
Elementary: PublicSt. James the Apostle Catholic Elementary School
Elementary: CatholicSir Isaac Brock Junior Public School
Elementary: PublicGreen Acres School
Elementary: PublicBilly Green Elementary School
Elementary: PublicSir Wilfrid Laurier Public School
Elementary: PublicDelta Secondary School
Secondary: PublicGlendale Secondary School
Secondary: PublicSir Winston Churchill Secondary School
Secondary: PublicSaltfleet High School
Secondary: PublicCardinal Newman Catholic Secondary School
Secondary: CatholicBishop Ryan Catholic Secondary School
Secondary: Catholic- 4 bath
- 4 bed
- 1500 sqft
63 Crossings Way, Hamilton, Ontario • L0R 1P0 • Rural Glanbrook
- 1 bath
- 3 bed
- 700 sqft
2279 King Street East, Hamilton, Ontario • L8K 1X5 • Bartonville




