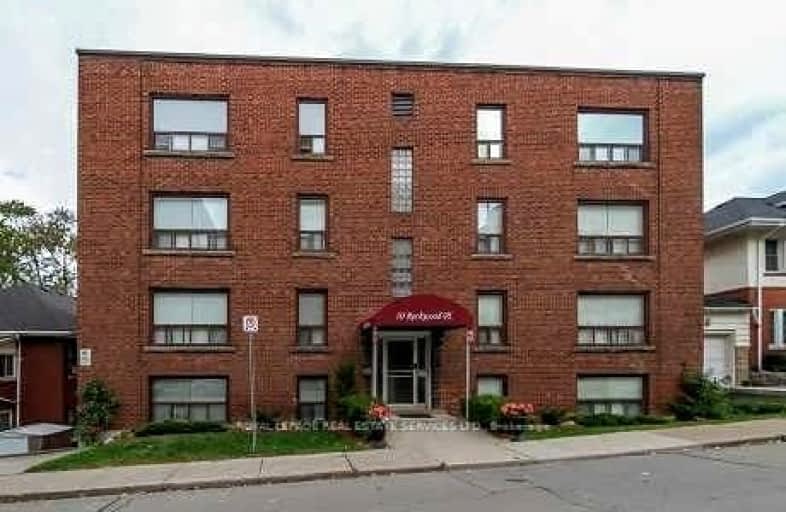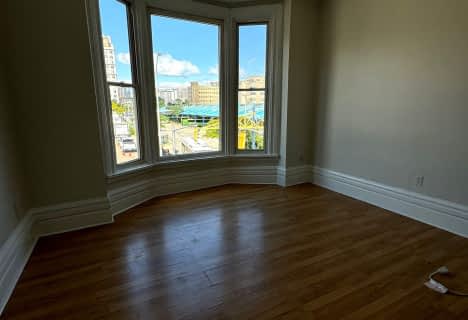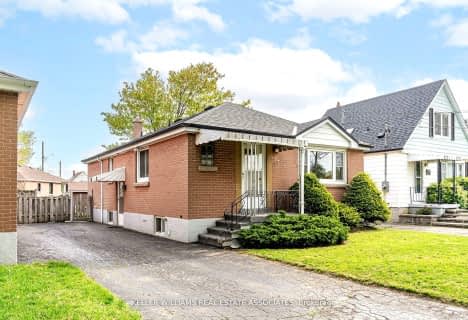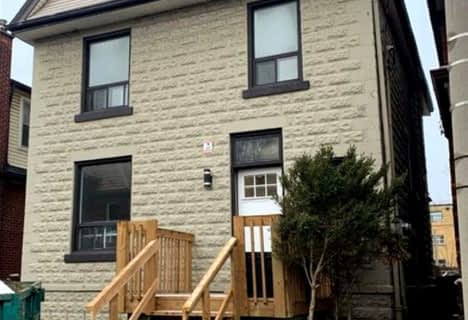Walker's Paradise
- Daily errands do not require a car.
Excellent Transit
- Most errands can be accomplished by public transportation.
Bikeable
- Some errands can be accomplished on bike.

Central Junior Public School
Elementary: PublicQueensdale School
Elementary: PublicRyerson Middle School
Elementary: PublicDr. J. Edgar Davey (New) Elementary Public School
Elementary: PublicQueen Victoria Elementary Public School
Elementary: PublicSts. Peter and Paul Catholic Elementary School
Elementary: CatholicKing William Alter Ed Secondary School
Secondary: PublicTurning Point School
Secondary: PublicÉcole secondaire Georges-P-Vanier
Secondary: PublicSt. Charles Catholic Adult Secondary School
Secondary: CatholicSir John A Macdonald Secondary School
Secondary: PublicCathedral High School
Secondary: Catholic-
Sam Lawrence Park
Concession St, Hamilton ON 0.49km -
Durand Park
250 Park St S (Park and Charlton), Hamilton ON 0.54km -
Corktown Park
Forest Ave, Hamilton ON 0.59km
-
BMO Bank of Montreal
50 Bay St S (at Main St W), Hamilton ON L8P 4V9 1.08km -
CoinFlip Bitcoin ATM
649 Upper James St, Hamilton ON L9C 2Y9 1.17km -
TD Bank Financial Group
540 Concession St, Hamilton ON L8V 1A9 1.59km
- 1 bath
- 1 bed
- 2500 sqft
Bsmt-108 Victoria Avenue North, Hamilton, Ontario • L8L 5E5 • Beasley














