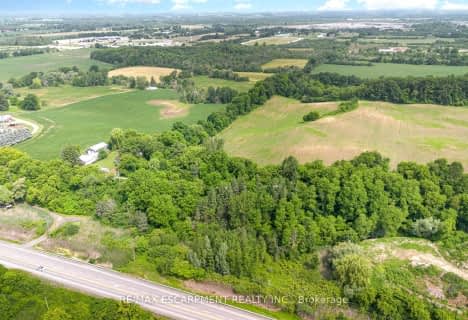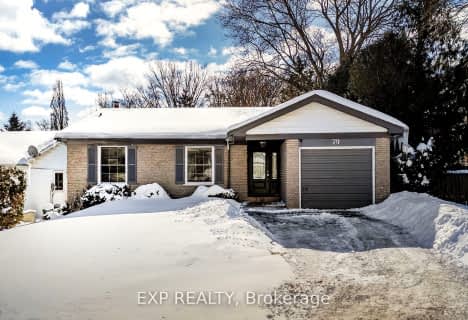Car-Dependent
- Almost all errands require a car.
Some Transit
- Most errands require a car.
Somewhat Bikeable
- Almost all errands require a car.

Spencer Valley Public School
Elementary: PublicSt. Augustine Catholic Elementary School
Elementary: CatholicSt. Bernadette Catholic Elementary School
Elementary: CatholicDundana Public School
Elementary: PublicDundas Central Public School
Elementary: PublicSir William Osler Elementary School
Elementary: PublicDundas Valley Secondary School
Secondary: PublicSt. Mary Catholic Secondary School
Secondary: CatholicSir Allan MacNab Secondary School
Secondary: PublicBishop Tonnos Catholic Secondary School
Secondary: CatholicAncaster High School
Secondary: PublicSt. Thomas More Catholic Secondary School
Secondary: Catholic-
Alexander Park
259 Whitney Ave (Whitney and Rifle Range), Hamilton ON 5.67km -
Hopkin's corner dog park
5.9km -
Mount View Park
6.45km
-
RBC Royal Bank
70 King St W (at Sydenham St), Dundas ON L9H 1T8 3.04km -
BMO Bank of Montreal
81 King St W (at Sydenham St), Dundas ON L9H 1T5 3.04km -
Scotiabank
101 Osler Dr, Dundas ON L9H 4H4 4.4km
- 1 bath
- 3 bed
- 1100 sqft
845 Collinson Road, Hamilton, Ontario • L9H 5E2 • Rural Flamborough






