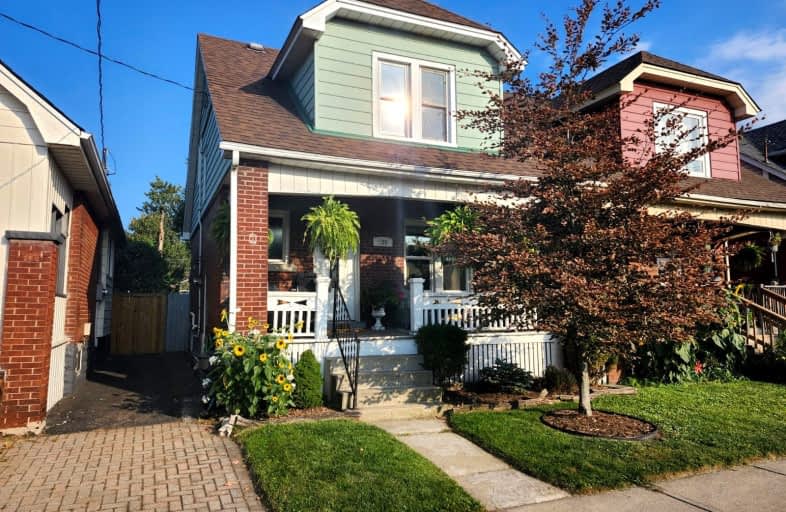Walker's Paradise
- Daily errands do not require a car.
90
/100
Good Transit
- Some errands can be accomplished by public transportation.
59
/100
Bikeable
- Some errands can be accomplished on bike.
64
/100

St. John the Baptist Catholic Elementary School
Elementary: Catholic
1.11 km
Viscount Montgomery Public School
Elementary: Public
1.48 km
A M Cunningham Junior Public School
Elementary: Public
0.81 km
Memorial (City) School
Elementary: Public
0.97 km
W H Ballard Public School
Elementary: Public
0.40 km
Queen Mary Public School
Elementary: Public
0.58 km
Vincent Massey/James Street
Secondary: Public
3.47 km
ÉSAC Mère-Teresa
Secondary: Catholic
3.68 km
Delta Secondary School
Secondary: Public
0.58 km
Glendale Secondary School
Secondary: Public
2.98 km
Sir Winston Churchill Secondary School
Secondary: Public
1.18 km
Sherwood Secondary School
Secondary: Public
2.13 km
-
Andrew Warburton Memorial Park
Cope St, Hamilton ON 0.5km -
Mountain Drive Park
Concession St (Upper Gage), Hamilton ON 2.78km -
Powell Park
134 Stirton St, Hamilton ON 2.99km
-
CIBC
1273 Barton St E (Kenilworth Ave. N.), Hamilton ON L8H 2V4 0.77km -
TD Canada Trust ATM
1900 King St E, Hamilton ON L8K 1W1 1.35km -
HODL Bitcoin ATM - Big Bee Convenience
800 Barton St E, Hamilton ON L8L 3B3 2.3km














