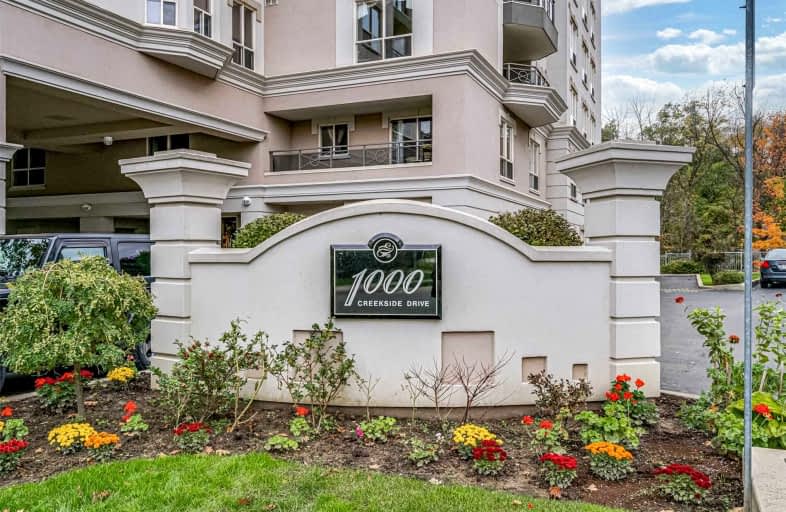Very Walkable
- Most errands can be accomplished on foot.
Some Transit
- Most errands require a car.
Bikeable
- Some errands can be accomplished on bike.

Yorkview School
Elementary: PublicSt. Augustine Catholic Elementary School
Elementary: CatholicSt. Bernadette Catholic Elementary School
Elementary: CatholicDundana Public School
Elementary: PublicDundas Central Public School
Elementary: PublicSir William Osler Elementary School
Elementary: PublicÉcole secondaire Georges-P-Vanier
Secondary: PublicDundas Valley Secondary School
Secondary: PublicSt. Mary Catholic Secondary School
Secondary: CatholicSir Allan MacNab Secondary School
Secondary: PublicWestdale Secondary School
Secondary: PublicSt. Thomas More Catholic Secondary School
Secondary: Catholic-
Metro Dundas Valley
15 Governors Road, Hamilton 0.14km -
M&M Food Market
101 Osler Drive Unit 140, Dundas 1.11km -
Sobeys Ancaster
977 Golf Links Road, Ancaster 4.12km
-
Shawn & Ed Brewing Co.
65 Hatt Street, Dundas 0.28km -
Detour Cafe
41 King Street West, Dundas 0.3km -
The Beer Store
55 Cootes Drive, Dundas 0.87km
-
Domino's Pizza
86 Main Street, Dundas 0.27km -
Valley Charcoal
44 King Street West, Dundas 0.28km -
Thirsty Cactus
2 King Street East, Dundas 0.3km
-
Starbucks
1-46 King Street West, Dundas 0.28km -
Tim Hortons
94 Main Street Unit 86, Dundas 0.3km -
Detour Cafe
41 King Street West, Dundas 0.3km
-
FirstOntario Credit Union
48 King Street West, Dundas 0.29km -
RBC Royal Bank
70 King Street West, Dundas 0.31km -
TD Canada Trust
46 King Street East, Dundas 0.33km
-
Petro-Canada
32 Cootes Drive, Dundas 0.69km -
Pioneer - Gas Station
39 Cootes Drive, Hamilton 0.74km -
Ultramar - Gas Station
1837 Main Street West, Hamilton 1.84km
-
Anytime Fitness
86 Main Street, Dundas 0.25km -
OM Massage & Wellness
46 King Street West, Dundas 0.28km -
St Joseph's Villa Pool
Overfield Street, Hamilton 0.35km
-
Chegwin Park
27 Chegwin Street, Dundas 0.26km -
Memorial Square
Hamilton 0.33km -
Kaga Park
6 York Street, Dundas 0.49km
-
Hamilton Public Library - Dundas Branch
18 Ogilvie Street, Dundas 0.21km -
Little free library
104A Old Ancaster Road, Dundas 0.66km -
H.G. Thode Library of Science and Engineering
1280 Main Street West, Hamilton 2.68km
-
Denture Crafters Dental Laboratory
6 Sydenham Street, Dundas 0.37km -
Jah’s Foreskin Removal
62 Parkside Avenue, Dundas 1.25km -
Gwardjan Andrew Dr
10 Ewen Road, Hamilton 2.05km
-
Rexall
60 Hatt Street, Dundas 0.25km -
DUNDAS COMMUNITY PHARMACY
92 Main Street, Dundas 0.26km -
Pharmasave Dundas Valley Medical Pharmacy
105 King Street West, Dundas 0.4km
-
Heidi Schnabel Jewellery
64 Hatt Street, Dundas 0.28km -
Spring Creek Plaza
232 Governors Road, Dundas 1.06km -
University Plaza
101 Osler Drive, Dundas 1.14km
-
Cineplex Cinemas Ancaster
771 Golf Links Road, Ancaster 4.02km -
The Westdale
1014 King Street West, Hamilton 4.04km -
Landmark Cinemas 6 Jackson Square
2 King Street West, Hamilton 6.96km
-
Thirsty Cactus
2 King Street East, Dundas 0.3km -
Collins Brewhouse
33 King Street West, Dundas 0.3km -
Winchester Arms
120 King Street West, Dundas 0.44km
For Sale
More about this building
View 1000 Creekside Drive, Hamilton


