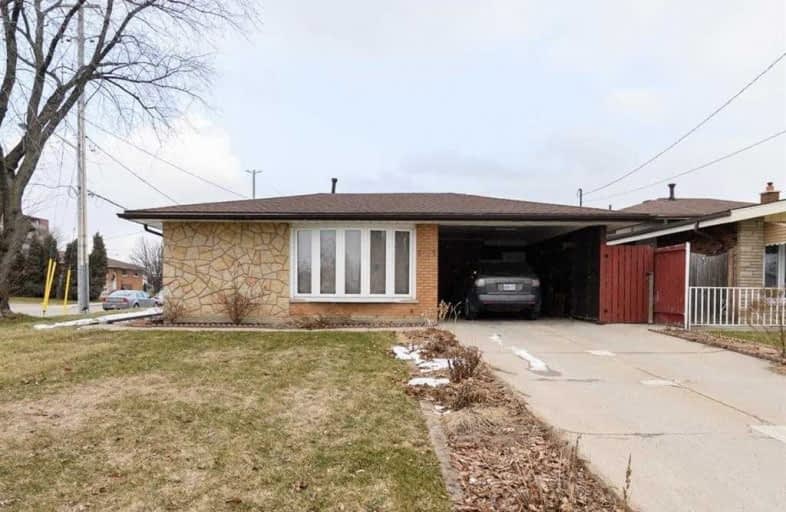
Richard Beasley Junior Public School
Elementary: Public
0.53 km
Lincoln Alexander Public School
Elementary: Public
1.36 km
Blessed Sacrament Catholic Elementary School
Elementary: Catholic
1.23 km
Cecil B Stirling School
Elementary: Public
1.52 km
Franklin Road Elementary Public School
Elementary: Public
1.10 km
Lawfield Elementary School
Elementary: Public
0.30 km
Vincent Massey/James Street
Secondary: Public
0.94 km
ÉSAC Mère-Teresa
Secondary: Catholic
1.41 km
Nora Henderson Secondary School
Secondary: Public
0.34 km
Sherwood Secondary School
Secondary: Public
2.13 km
Cathedral High School
Secondary: Catholic
3.89 km
St. Jean de Brebeuf Catholic Secondary School
Secondary: Catholic
2.30 km




