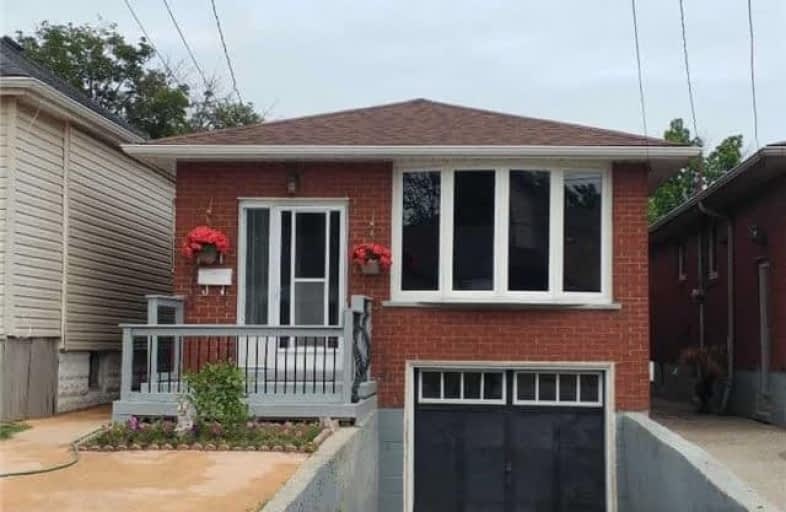Removed on Dec 13, 2017
Note: Property is not currently for sale or for rent.

-
Type: Detached
-
Style: Bungalow
-
Lot Size: 25 x 100 Feet
-
Age: No Data
-
Taxes: $2,037 per year
-
Days on Site: 142 Days
-
Added: Sep 07, 2019 (4 months on market)
-
Updated:
-
Last Checked: 3 months ago
-
MLS®#: X3881169
-
Listed By: Archway realty ltd., brokerage
Solid Brick Bungalow, Recently Renovated, Freshly Painted Throughout With New Tile Basement Floor, 3Pcs Washroom In Finished Basement With Walkout And Direct Entry To Built-In Garage. Lots Of Natural Light From Large Bay Windows, 3 Large Bedroms On Main Floor With Lots Of Storage. Fully Finished Basement, Potential For In-Law Suite. Furnace And A/C Within 10Years. Roof 4 Years.
Extras
Include All Window Coverings, Existing Appliances & Electrical Light Fixtures (As Is Condition). Walking Distance To Centre Mall And Public Transit. Easy Burlington St, Red Hill Valley Parkway Access.
Property Details
Facts for 101 McAnulty Boulevard, Hamilton
Status
Days on Market: 142
Last Status: Suspended
Sold Date: Jun 25, 2025
Closed Date: Nov 30, -0001
Expiry Date: Dec 15, 2017
Unavailable Date: Dec 13, 2017
Input Date: Jul 24, 2017
Prior LSC: Listing with no contract changes
Property
Status: Sale
Property Type: Detached
Style: Bungalow
Area: Hamilton
Community: Industrial Sector
Availability Date: 30/60
Inside
Bedrooms: 3
Bathrooms: 2
Kitchens: 1
Rooms: 6
Den/Family Room: No
Air Conditioning: Central Air
Fireplace: No
Washrooms: 2
Building
Basement: Fin W/O
Basement 2: Full
Heat Type: Forced Air
Heat Source: Gas
Exterior: Brick
Water Supply: Municipal
Special Designation: Unknown
Parking
Driveway: Private
Garage Spaces: 1
Garage Type: Built-In
Covered Parking Spaces: 2
Total Parking Spaces: 3
Fees
Tax Year: 2016
Tax Legal Description: Lt 200, Pl 505; Hamilton
Taxes: $2,037
Land
Cross Street: Ottawa St, Barton &
Municipality District: Hamilton
Fronting On: North
Pool: None
Sewer: Sewers
Lot Depth: 100 Feet
Lot Frontage: 25 Feet
Rooms
Room details for 101 McAnulty Boulevard, Hamilton
| Type | Dimensions | Description |
|---|---|---|
| Master Main | 2.47 x 4.27 | |
| 2nd Br Main | 2.47 x 3.35 | |
| 3rd Br Main | 2.65 x 2.65 | |
| Kitchen Main | 2.59 x 3.84 | |
| Living Main | 3.32 x 7.47 | Combined W/Dining |
| Dining Main | 3.32 x 7.47 | Combined W/Living |
| Foyer Main | - | |
| Rec Bsmt | - | Tile Floor |
| Laundry Bsmt | - | |
| Bathroom Bsmt | - | 3 Pc Bath |
| XXXXXXXX | XXX XX, XXXX |
XXXXXXX XXX XXXX |
|
| XXX XX, XXXX |
XXXXXX XXX XXXX |
$XXX,XXX | |
| XXXXXXXX | XXX XX, XXXX |
XXXXXXX XXX XXXX |
|
| XXX XX, XXXX |
XXXXXX XXX XXXX |
$XXX,XXX | |
| XXXXXXXX | XXX XX, XXXX |
XXXX XXX XXXX |
$XXX,XXX |
| XXX XX, XXXX |
XXXXXX XXX XXXX |
$XXX,XXX |
| XXXXXXXX XXXXXXX | XXX XX, XXXX | XXX XXXX |
| XXXXXXXX XXXXXX | XXX XX, XXXX | $319,000 XXX XXXX |
| XXXXXXXX XXXXXXX | XXX XX, XXXX | XXX XXXX |
| XXXXXXXX XXXXXX | XXX XX, XXXX | $349,900 XXX XXXX |
| XXXXXXXX XXXX | XXX XX, XXXX | $290,000 XXX XXXX |
| XXXXXXXX XXXXXX | XXX XX, XXXX | $319,900 XXX XXXX |

St. John the Baptist Catholic Elementary School
Elementary: CatholicA M Cunningham Junior Public School
Elementary: PublicHoly Name of Jesus Catholic Elementary School
Elementary: CatholicMemorial (City) School
Elementary: PublicW H Ballard Public School
Elementary: PublicQueen Mary Public School
Elementary: PublicVincent Massey/James Street
Secondary: PublicÉSAC Mère-Teresa
Secondary: CatholicDelta Secondary School
Secondary: PublicGlendale Secondary School
Secondary: PublicSir Winston Churchill Secondary School
Secondary: PublicSherwood Secondary School
Secondary: Public- 1 bath
- 3 bed
- 700 sqft
279 Wentworth Street North, Hamilton, Ontario • L8L 3V9 • Beasley



