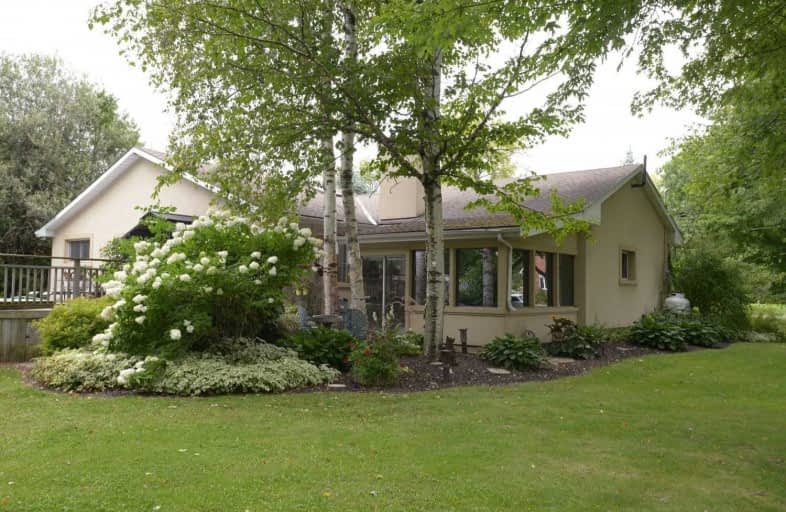Sold on Sep 19, 2019
Note: Property is not currently for sale or for rent.

-
Type: Detached
-
Style: Bungalow
-
Size: 2000 sqft
-
Lot Size: 100 x 201.5 Feet
-
Age: 51-99 years
-
Taxes: $5,628 per year
-
Days on Site: 14 Days
-
Added: Sep 20, 2019 (2 weeks on market)
-
Updated:
-
Last Checked: 3 months ago
-
MLS®#: X4567059
-
Listed By: Re/max escarpment woolcott realty inc., brokerage
Country Living At Its Finest. 3 Bed/2 Bath Bungalow Sitting On Private Half Acre Lot. This Open Concept Home Ft An Abundance Of Windows, A Private Master W Its Own Sunroom & Lrg Ensuite W Soaker Tub. Living Area Has Newer Propane Fp & Walks Out To Beautiful Entertainers Pool W Cabana/Change Rm. Lower Lvl Is Partly Finished. There Is A 2 Car Grg & A Separate Grg/Workshop. In The Country Yet Only Mins Away From Restaurants & Shops Of Downtown Waterdown. Rsa
Extras
Inclusions: Fridge, Stove, Dw, W/D, Microwave, Elf, Window Coverings, Pool Equip, Gdo + 1 Remote, Water Fountain, Bbq Gazebo, Waterslide.
Property Details
Facts for 1019 Wyatt Road, Hamilton
Status
Days on Market: 14
Last Status: Sold
Sold Date: Sep 19, 2019
Closed Date: Oct 24, 2019
Expiry Date: Dec 05, 2019
Sold Price: $840,000
Unavailable Date: Sep 19, 2019
Input Date: Sep 05, 2019
Property
Status: Sale
Property Type: Detached
Style: Bungalow
Size (sq ft): 2000
Age: 51-99
Area: Hamilton
Community: Rural Flamborough
Availability Date: Glex
Assessment Amount: $587,000
Assessment Year: 2016
Inside
Bedrooms: 3
Bedrooms Plus: 1
Bathrooms: 2
Kitchens: 1
Rooms: 8
Den/Family Room: Yes
Air Conditioning: Central Air
Fireplace: Yes
Laundry Level: Main
Central Vacuum: N
Washrooms: 2
Building
Basement: Full
Basement 2: Part Fin
Heat Type: Forced Air
Heat Source: Oil
Exterior: Stucco/Plaster
UFFI: No
Water Supply: Well
Special Designation: Unknown
Other Structures: Workshop
Parking
Driveway: Pvt Double
Garage Spaces: 2
Garage Type: Attached
Covered Parking Spaces: 7
Total Parking Spaces: 9
Fees
Tax Year: 2019
Tax Legal Description: Pt Lot 3 Con 6 E Flam Part 2 62R10261
Taxes: $5,628
Highlights
Feature: Grnbelt/Cons
Feature: Wooded/Treed
Land
Cross Street: Conc 6 E
Municipality District: Hamilton
Fronting On: West
Parcel Number: 175160053
Pool: Inground
Sewer: Septic
Lot Depth: 201.5 Feet
Lot Frontage: 100 Feet
Acres: .50-1.99
Additional Media
- Virtual Tour: https://www.burlington-hamiltonrealestate.com/1019-wyatt-road
Rooms
Room details for 1019 Wyatt Road, Hamilton
| Type | Dimensions | Description |
|---|---|---|
| Foyer Ground | - | |
| Living Ground | 4.04 x 5.49 | |
| Dining Ground | 3.66 x 4.27 | |
| Kitchen Ground | 3.05 x 3.45 | |
| Family Ground | 4.27 x 7.77 | |
| Master Ground | 4.57 x 4.67 | |
| Br Ground | 3.18 x 4.27 | |
| Br Ground | 3.23 x 3.81 | |
| Den Ground | 3.30 x 4.22 | |
| Laundry Ground | - | |
| Rec Bsmt | 3.66 x 5.79 | |
| Br Bsmt | 3.33 x 4.22 |
| XXXXXXXX | XXX XX, XXXX |
XXXX XXX XXXX |
$XXX,XXX |
| XXX XX, XXXX |
XXXXXX XXX XXXX |
$XXX,XXX |
| XXXXXXXX XXXX | XXX XX, XXXX | $840,000 XXX XXXX |
| XXXXXXXX XXXXXX | XXX XX, XXXX | $899,000 XXX XXXX |

Flamborough Centre School
Elementary: PublicKilbride Public School
Elementary: PublicMary Hopkins Public School
Elementary: PublicAllan A Greenleaf Elementary
Elementary: PublicGuardian Angels Catholic Elementary School
Elementary: CatholicGuy B Brown Elementary Public School
Elementary: PublicLester B. Pearson High School
Secondary: PublicAldershot High School
Secondary: PublicM M Robinson High School
Secondary: PublicNotre Dame Roman Catholic Secondary School
Secondary: CatholicWaterdown District High School
Secondary: PublicDr. Frank J. Hayden Secondary School
Secondary: Public

