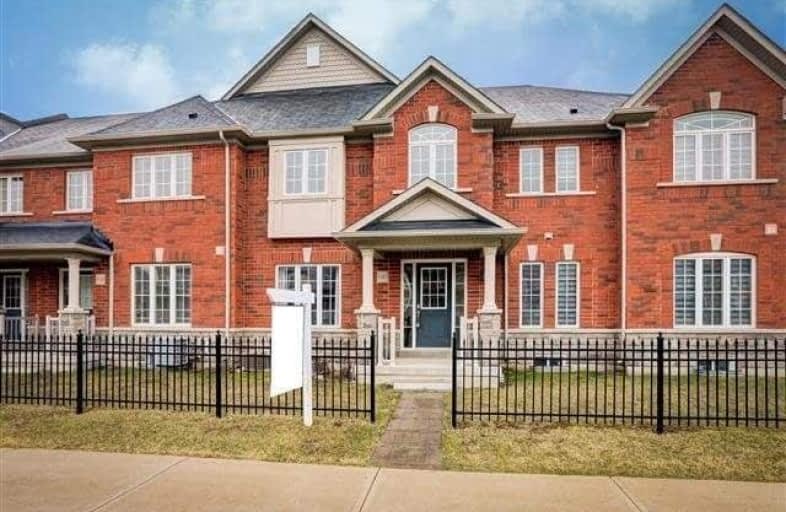Sold on Apr 19, 2019
Note: Property is not currently for sale or for rent.

-
Type: Att/Row/Twnhouse
-
Style: 2-Storey
-
Lot Size: 20.01 x 108.92 Feet
-
Age: 6-15 years
-
Taxes: $4,749 per year
-
Days on Site: 1 Days
-
Added: Sep 07, 2019 (1 day on market)
-
Updated:
-
Last Checked: 3 months ago
-
MLS®#: X4421097
-
Listed By: Sutton group about town realty inc., brokerage
Welcome To 102 Burke St. A 3 Bed 2.5 Bath Freehold Townhome Situated In The Well Sought Out After New Subdivision Of Mountainview Heights. This Prestine Home Features A Large Eat In Kitchen With Walk-In Pantry, Master Bedroom With Ensuite Bath & Gleams With Pride Of Ownership. Come See What Waterdown Has To Offer With A Small Town Feel, Beautiful Walking Trails, Near By Amenities & Easy Highway Access.
Extras
Includes: Fridge, Stove, Dishwasher, Washer, Dryer, All Elf's, All Window Coverings, Hot Water Heater Rental $33.65 Per Month. Excludes: Window Coverings In Family Room.
Property Details
Facts for 102 Burke Street, Hamilton
Status
Days on Market: 1
Last Status: Sold
Sold Date: Apr 19, 2019
Closed Date: Jun 27, 2019
Expiry Date: Aug 12, 2019
Sold Price: $580,000
Unavailable Date: Apr 19, 2019
Input Date: Apr 18, 2019
Prior LSC: Listing with no contract changes
Property
Status: Sale
Property Type: Att/Row/Twnhouse
Style: 2-Storey
Age: 6-15
Area: Hamilton
Community: Waterdown
Availability Date: Tba
Inside
Bedrooms: 3
Bathrooms: 3
Kitchens: 1
Rooms: 6
Den/Family Room: Yes
Air Conditioning: Central Air
Fireplace: No
Laundry Level: Lower
Central Vacuum: Y
Washrooms: 3
Building
Basement: Full
Basement 2: Unfinished
Heat Type: Forced Air
Heat Source: Gas
Exterior: Brick
Water Supply: Municipal
Special Designation: Unknown
Retirement: N
Parking
Driveway: Mutual
Garage Spaces: 1
Garage Type: Attached
Covered Parking Spaces: 1
Total Parking Spaces: 2
Fees
Tax Year: 2018
Tax Legal Description: Pt Block 178, Plan 62M1157 Being Pts 19&20 On 62R1
Taxes: $4,749
Highlights
Feature: Park
Feature: Public Transit
Feature: School
Feature: School Bus Route
Land
Cross Street: Burke St. To Dundas
Municipality District: Hamilton
Fronting On: West
Parcel Number: 175010447
Pool: None
Sewer: Sewers
Lot Depth: 108.92 Feet
Lot Frontage: 20.01 Feet
Acres: < .50
Additional Media
- Virtual Tour: https://imaginahome.com/WL/orders/gallery.html?id=447314161
Rooms
Room details for 102 Burke Street, Hamilton
| Type | Dimensions | Description |
|---|---|---|
| Kitchen Main | 4.57 x 5.81 | Pantry, Centre Island, Large Window |
| Family Main | 3.37 x 6.01 | Large Window, Hardwood Floor, Pot Lights |
| Foyer Main | 1.47 x 2.20 | Ceramic Floor |
| Master 2nd | 3.81 x 4.97 | W/I Closet, Ensuite Bath, Large Window |
| 2nd Br 2nd | 2.81 x 3.70 | W/I Closet, Large Window, Broadloom |
| 3rd Br 2nd | 2.79 x 3.35 | Large Closet, Broadloom, Large Window |
| XXXXXXXX | XXX XX, XXXX |
XXXX XXX XXXX |
$XXX,XXX |
| XXX XX, XXXX |
XXXXXX XXX XXXX |
$XXX,XXX |
| XXXXXXXX XXXX | XXX XX, XXXX | $580,000 XXX XXXX |
| XXXXXXXX XXXXXX | XXX XX, XXXX | $579,900 XXX XXXX |

Aldershot Elementary School
Elementary: PublicSt. Thomas Catholic Elementary School
Elementary: CatholicMary Hopkins Public School
Elementary: PublicAllan A Greenleaf Elementary
Elementary: PublicGuardian Angels Catholic Elementary School
Elementary: CatholicGuy B Brown Elementary Public School
Elementary: PublicÉcole secondaire Georges-P-Vanier
Secondary: PublicThomas Merton Catholic Secondary School
Secondary: CatholicAldershot High School
Secondary: PublicM M Robinson High School
Secondary: PublicNotre Dame Roman Catholic Secondary School
Secondary: CatholicWaterdown District High School
Secondary: Public

