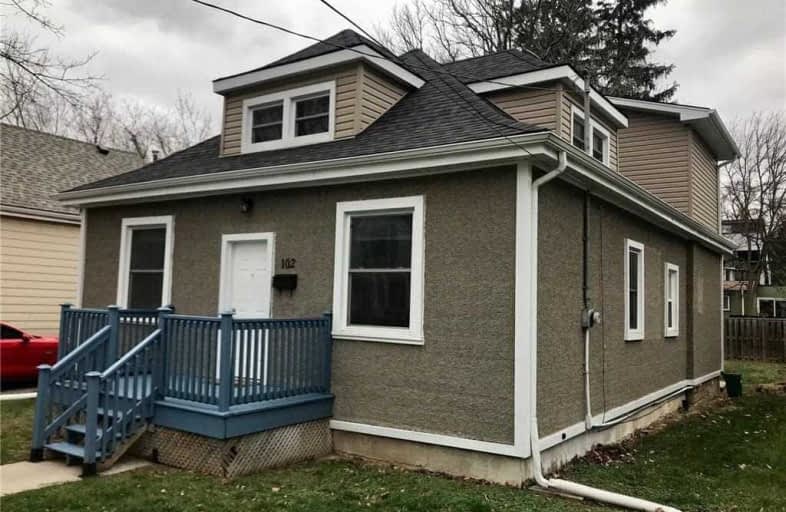Sold on Dec 12, 2020
Note: Property is not currently for sale or for rent.

-
Type: Detached
-
Style: 1 1/2 Storey
-
Size: 1500 sqft
-
Lot Size: 50 x 100 Feet
-
Age: 100+ years
-
Taxes: $4,861 per year
-
Days on Site: 4 Days
-
Added: Dec 08, 2020 (4 days on market)
-
Updated:
-
Last Checked: 3 months ago
-
MLS®#: X5060545
-
Listed By: Re/max escarpment realty inc., brokerage
Remarkable West Hamilton 7 Bedroom Home Located Steps To University, Shopping, Transportation And Every Convenience. This Home Boasts Over 1,800 Sqft Of Space With All 7 Bedrooms Above Grade. Large Living Room/Dining Room, Open To The Large Kitchen With 2 Fridges, Stove, Microwave Oven And Dishwasher Included. There Are 4 Bedrooms On The Main Level As Well As Two 3Pc Bathrooms. Large Private Backyard With Deck And Large Shed.
Extras
Laundry In Basement Washer And Dryer Included. There Is A Long Side Driveway With Parking For 2 Vehicles. Would Make A Wonderful Family Home Or A Great Investment Opportunity Being So Close To The University.
Property Details
Facts for 102 Royal Avenue, Hamilton
Status
Days on Market: 4
Last Status: Sold
Sold Date: Dec 12, 2020
Closed Date: Mar 01, 2021
Expiry Date: May 30, 2021
Sold Price: $611,000
Unavailable Date: Dec 12, 2020
Input Date: Dec 08, 2020
Prior LSC: Listing with no contract changes
Property
Status: Sale
Property Type: Detached
Style: 1 1/2 Storey
Size (sq ft): 1500
Age: 100+
Area: Hamilton
Community: Ainslie Wood
Availability Date: 30-60 Days
Assessment Amount: $409,000
Assessment Year: 2016
Inside
Bedrooms: 7
Bathrooms: 2
Kitchens: 1
Rooms: 9
Den/Family Room: No
Air Conditioning: Central Air
Fireplace: No
Laundry Level: Lower
Washrooms: 2
Building
Basement: Part Bsmt
Basement 2: Unfinished
Heat Type: Forced Air
Heat Source: Gas
Exterior: Alum Siding
Exterior: Stucco/Plaster
UFFI: No
Water Supply: Municipal
Special Designation: Unknown
Other Structures: Garden Shed
Parking
Driveway: Private
Garage Type: None
Covered Parking Spaces: 1
Total Parking Spaces: 1
Fees
Tax Year: 2020
Tax Legal Description: Lts 50 & 51, Pl 426 City Of Hamilton
Taxes: $4,861
Highlights
Feature: Hospital
Feature: Park
Feature: Place Of Worship
Feature: Public Transit
Feature: Rec Centre
Feature: School
Land
Cross Street: Main St W/Emerson
Municipality District: Hamilton
Fronting On: North
Pool: None
Sewer: Sewers
Lot Depth: 100 Feet
Lot Frontage: 50 Feet
Acres: < .50
Rooms
Room details for 102 Royal Avenue, Hamilton
| Type | Dimensions | Description |
|---|---|---|
| Living Main | 4.27 x 4.32 | |
| Kitchen Main | 3.96 x 4.09 | |
| Bathroom Main | - | 3 Pc Bath |
| Br Main | 2.74 x 3.35 | |
| 2nd Br Main | 2.57 x 3.25 | |
| 3rd Br Main | 2.67 x 3.20 | |
| 4th Br Main | 2.64 x 3.76 | |
| Bathroom Main | - | 3 Pc Bath |
| Br 2nd | 3.05 x 3.35 | |
| 2nd Br 2nd | 3.05 x 3.35 | |
| 3rd Br 2nd | 3.05 x 5.74 | |
| Laundry Bsmt | - |
| XXXXXXXX | XXX XX, XXXX |
XXXX XXX XXXX |
$XXX,XXX |
| XXX XX, XXXX |
XXXXXX XXX XXXX |
$XXX,XXX |
| XXXXXXXX XXXX | XXX XX, XXXX | $611,000 XXX XXXX |
| XXXXXXXX XXXXXX | XXX XX, XXXX | $499,900 XXX XXXX |

Glenwood Special Day School
Elementary: PublicHolbrook Junior Public School
Elementary: PublicMountview Junior Public School
Elementary: PublicCanadian Martyrs Catholic Elementary School
Elementary: CatholicSt. Teresa of Avila Catholic Elementary School
Elementary: CatholicDalewood Senior Public School
Elementary: PublicÉcole secondaire Georges-P-Vanier
Secondary: PublicSt. Mary Catholic Secondary School
Secondary: CatholicSir Allan MacNab Secondary School
Secondary: PublicWestdale Secondary School
Secondary: PublicWestmount Secondary School
Secondary: PublicSt. Thomas More Catholic Secondary School
Secondary: Catholic

