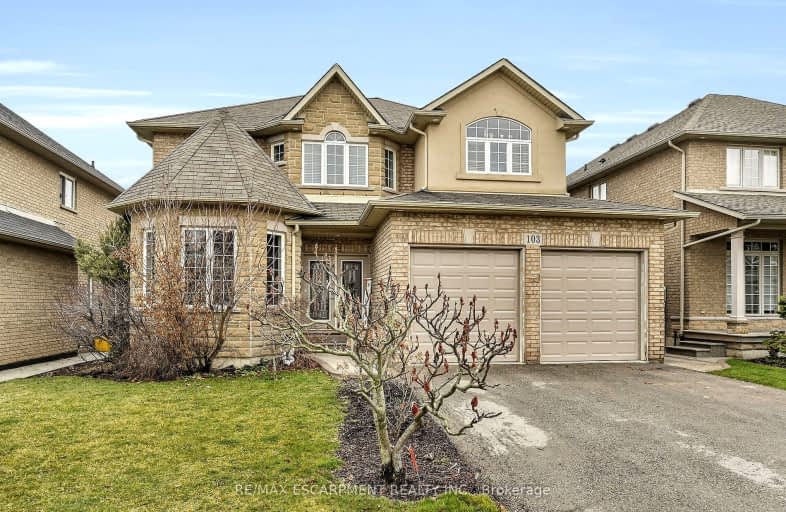Car-Dependent
- Most errands require a car.
45
/100
Some Transit
- Most errands require a car.
32
/100
Somewhat Bikeable
- Most errands require a car.
39
/100

Mount Albion Public School
Elementary: Public
1.84 km
St. Paul Catholic Elementary School
Elementary: Catholic
2.48 km
Janet Lee Public School
Elementary: Public
1.40 km
Billy Green Elementary School
Elementary: Public
2.71 km
St. Mark Catholic Elementary School
Elementary: Catholic
1.86 km
Gatestone Elementary Public School
Elementary: Public
1.66 km
ÉSAC Mère-Teresa
Secondary: Catholic
4.13 km
Nora Henderson Secondary School
Secondary: Public
4.80 km
Glendale Secondary School
Secondary: Public
5.62 km
Sherwood Secondary School
Secondary: Public
5.52 km
Saltfleet High School
Secondary: Public
2.52 km
Bishop Ryan Catholic Secondary School
Secondary: Catholic
0.66 km
-
Glen Castle Park
30 Glen Castle Dr, Hamilton ON 3.88km -
FH Sherman Recreation Park
Stoney Creek ON 4.79km -
Billy Sheering
Hamilton ON 4.89km
-
CIBC
2140 Rymal Rd E, Hamilton ON L0R 1P0 1.61km -
RBC Royal Bank ATM
300 Mud St W, Stoney Creek ON L8J 3Z6 2.25km -
TD Bank Financial Group
867 Rymal Rd E (Upper Gage Ave), Hamilton ON L8W 1B6 3.99km


