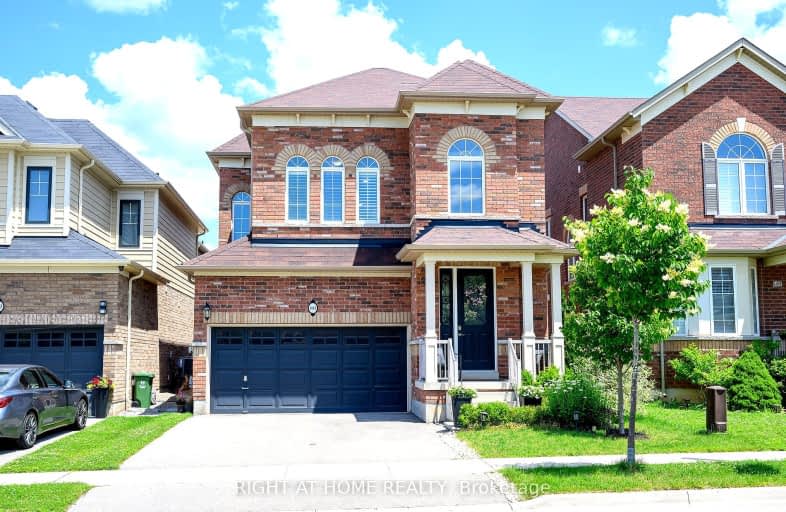
Video Tour
Car-Dependent
- Most errands require a car.
30
/100
Minimal Transit
- Almost all errands require a car.
24
/100
Somewhat Bikeable
- Most errands require a car.
37
/100

Flamborough Centre School
Elementary: Public
3.00 km
St. Thomas Catholic Elementary School
Elementary: Catholic
1.72 km
Mary Hopkins Public School
Elementary: Public
1.35 km
Allan A Greenleaf Elementary
Elementary: Public
0.37 km
Guardian Angels Catholic Elementary School
Elementary: Catholic
0.96 km
Guy B Brown Elementary Public School
Elementary: Public
0.86 km
École secondaire Georges-P-Vanier
Secondary: Public
7.85 km
Aldershot High School
Secondary: Public
6.09 km
Sir John A Macdonald Secondary School
Secondary: Public
8.89 km
St. Mary Catholic Secondary School
Secondary: Catholic
9.13 km
Waterdown District High School
Secondary: Public
0.29 km
Westdale Secondary School
Secondary: Public
8.47 km
-
Rockcliffe Park
Riley St (Chudleigh), Waterdown ON L0R 2H5 1.05km -
Kerncliff Park
2198 Kerns Rd, Burlington ON L7P 1P8 4.67km -
Hidden Valley Park
1137 Hidden Valley Rd, Burlington ON L7P 0T5 5.24km
-
CIBC Cash Dispenser
475 6 Hwy, Dundas ON L9H 7K2 2.63km -
BMO Bank of Montreal
2201 Brant St, Burlington ON L7P 3N8 6.3km -
CIBC
1015 King St W, Hamilton ON L8S 1L3 8.2km













