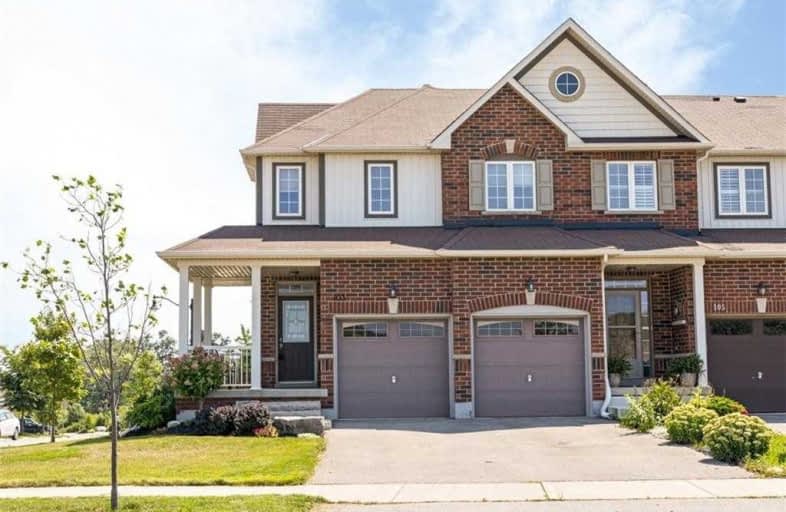Sold on Jul 11, 2019
Note: Property is not currently for sale or for rent.

-
Type: Att/Row/Twnhouse
-
Style: 2-Storey
-
Size: 1500 sqft
-
Lot Size: 39.4 x 102.15 Feet
-
Age: 6-15 years
-
Taxes: $4,545 per year
-
Days on Site: 24 Days
-
Added: Sep 07, 2019 (3 weeks on market)
-
Updated:
-
Last Checked: 3 months ago
-
MLS®#: X4491951
-
Listed By: Keller williams edge realty, brokerage
Rare Opportunity To Call This Beautiful End Unit Townhouse Your New Home. Fantastic Location That Is A 5 Min Walk To Schools, Shopping, The Ymca And Memorial Park, And Has A Larger Than Most Yard. Impeccably Maintained By The Original Owner, This Home Shows Pride Of Ownership At Every Corner. Pull Into Your 2 Car Garage And Walk Up To The Large Covered Porch, Here You Will Find The Bright And Open Main Floor. Wrap Around Porch, Well Manicured Gardens.
Extras
Rental Water Heater.
Property Details
Facts for 103 Nisbet Boulevard, Hamilton
Status
Days on Market: 24
Last Status: Sold
Sold Date: Jul 11, 2019
Closed Date: Aug 28, 2019
Expiry Date: Sep 30, 2019
Sold Price: $657,500
Unavailable Date: Jul 11, 2019
Input Date: Jun 19, 2019
Property
Status: Sale
Property Type: Att/Row/Twnhouse
Style: 2-Storey
Size (sq ft): 1500
Age: 6-15
Area: Hamilton
Community: Waterdown
Availability Date: 90+
Assessment Amount: $426,000
Assessment Year: 2016
Inside
Bedrooms: 3
Bathrooms: 3
Kitchens: 1
Rooms: 7
Den/Family Room: Yes
Air Conditioning: Central Air
Fireplace: No
Laundry Level: Lower
Central Vacuum: Y
Washrooms: 3
Building
Basement: Finished
Heat Type: Forced Air
Heat Source: Gas
Exterior: Brick
Exterior: Vinyl Siding
UFFI: No
Energy Certificate: N
Water Supply: Municipal
Special Designation: Unknown
Parking
Driveway: Front Yard
Garage Spaces: 2
Garage Type: Attached
Covered Parking Spaces: 2
Total Parking Spaces: 4
Fees
Tax Year: 2019
Tax Legal Description: Pt Blk 79, Pl 62M1125, Pts 27 & 28 On 62R18722 Sub
Taxes: $4,545
Land
Cross Street: Nisbet And Browview
Municipality District: Hamilton
Fronting On: South
Parcel Number: 175110580
Pool: None
Sewer: Sewers
Lot Depth: 102.15 Feet
Lot Frontage: 39.4 Feet
Acres: < .50
Rooms
Room details for 103 Nisbet Boulevard, Hamilton
| Type | Dimensions | Description |
|---|---|---|
| Foyer Main | 8.00 x 4.00 | |
| Kitchen Main | 16.00 x 10.60 | Eat-In Kitchen |
| Dining Main | 10.60 x 8.60 | |
| Living Main | 16.00 x 11.60 | |
| Bathroom Main | - | 2 Pc Bath |
| Master 2nd | 17.40 x 12.00 | |
| Bathroom 2nd | - | 5 Pc Ensuite |
| Bathroom 2nd | - | 4 Pc Bath |
| Br 2nd | 11.00 x 10.40 | |
| Br 2nd | 13.40 x 11.10 | |
| Rec Bsmt | 15.90 x 15.60 | |
| Laundry Bsmt | 15.90 x 6.60 |
| XXXXXXXX | XXX XX, XXXX |
XXXX XXX XXXX |
$XXX,XXX |
| XXX XX, XXXX |
XXXXXX XXX XXXX |
$XXX,XXX | |
| XXXXXXXX | XXX XX, XXXX |
XXXXXXX XXX XXXX |
|
| XXX XX, XXXX |
XXXXXX XXX XXXX |
$XXX,XXX |
| XXXXXXXX XXXX | XXX XX, XXXX | $657,500 XXX XXXX |
| XXXXXXXX XXXXXX | XXX XX, XXXX | $675,000 XXX XXXX |
| XXXXXXXX XXXXXXX | XXX XX, XXXX | XXX XXXX |
| XXXXXXXX XXXXXX | XXX XX, XXXX | $675,000 XXX XXXX |

Flamborough Centre School
Elementary: PublicSt. Thomas Catholic Elementary School
Elementary: CatholicMary Hopkins Public School
Elementary: PublicAllan A Greenleaf Elementary
Elementary: PublicGuardian Angels Catholic Elementary School
Elementary: CatholicGuy B Brown Elementary Public School
Elementary: PublicÉcole secondaire Georges-P-Vanier
Secondary: PublicAldershot High School
Secondary: PublicSir John A Macdonald Secondary School
Secondary: PublicSt. Mary Catholic Secondary School
Secondary: CatholicWaterdown District High School
Secondary: PublicWestdale Secondary School
Secondary: Public

