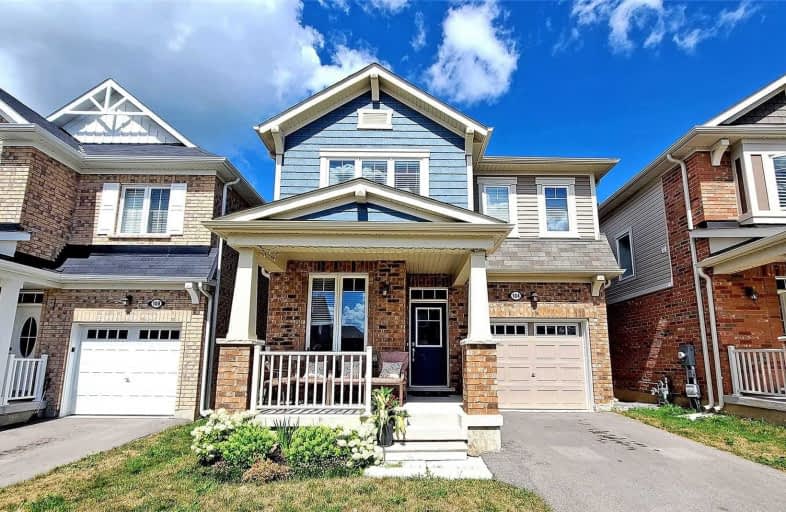Sold on Aug 10, 2020
Note: Property is not currently for sale or for rent.

-
Type: Detached
-
Style: 2-Storey
-
Size: 2000 sqft
-
Lot Size: 30.02 x 89.57 Feet
-
Age: 0-5 years
-
Taxes: $6,072 per year
-
Days on Site: 4 Days
-
Added: Aug 06, 2020 (4 days on market)
-
Updated:
-
Last Checked: 2 months ago
-
MLS®#: X4859968
-
Listed By: Re/max realtron real realty team, brokerage
Astonishing Masterpiece!!! Magnificent Detached Upgraded Home, 4 Bedroom, 3 Bath Home In Desirable Waterdown, One Of A Kind Showstopper With Lot Of $$ugpragdes$$, Custom Gourmet Chef Kitchen With Massive Island, S/S Appliances, Enclosed Den, Gas Fireplace, Taller Kitchen Cabinets, 4 Bedrooms And 3 Baths, Cust Blinds, Private Driveway, Fenced Backyard, 9Ft Ceiling And Hardwood Floors On Main Floor, Hardwood Staircase, No Sidewalk, List Goes On & On..!!
Extras
Fridge, Stove, Washer, Dryer, All Elfs, All Blinds. 2nd Floor Laundry; Huge Master With Walk-In Closet & Ensuite Bath, Separate Den/Office With French Door On Main Floor, Closer To Greenspace, Unspoilt Basement, Use Your Own Imagination...!
Property Details
Facts for 104 Celano Drive, Hamilton
Status
Days on Market: 4
Last Status: Sold
Sold Date: Aug 10, 2020
Closed Date: Nov 02, 2020
Expiry Date: Nov 30, 2020
Sold Price: $842,000
Unavailable Date: Aug 10, 2020
Input Date: Aug 06, 2020
Prior LSC: Listing with no contract changes
Property
Status: Sale
Property Type: Detached
Style: 2-Storey
Size (sq ft): 2000
Age: 0-5
Area: Hamilton
Community: Waterdown
Availability Date: Tba
Inside
Bedrooms: 4
Bathrooms: 3
Kitchens: 1
Rooms: 8
Den/Family Room: Yes
Air Conditioning: Central Air
Fireplace: Yes
Central Vacuum: N
Washrooms: 3
Building
Basement: Full
Heat Type: Forced Air
Heat Source: Gas
Exterior: Brick Front
Exterior: Stone
Elevator: N
Water Supply: Municipal
Special Designation: Unknown
Retirement: N
Parking
Driveway: Private
Garage Spaces: 1
Garage Type: Built-In
Covered Parking Spaces: 1
Total Parking Spaces: 2
Fees
Tax Year: 2019
Tax Legal Description: Plan 62M1231 Lot 165
Taxes: $6,072
Highlights
Feature: Hospital
Feature: Library
Feature: Park
Feature: Public Transit
Feature: School
Land
Cross Street: Dundas & Spring Cree
Municipality District: Hamilton
Fronting On: North
Pool: None
Sewer: Sewers
Lot Depth: 89.57 Feet
Lot Frontage: 30.02 Feet
Acres: < .50
Additional Media
- Virtual Tour: http://www.winsold.com/tour/30744
Rooms
Room details for 104 Celano Drive, Hamilton
| Type | Dimensions | Description |
|---|---|---|
| Great Rm Main | 4.88 x 3.54 | Hardwood Floor, Fireplace, Open Concept |
| Dining Main | 3.38 x 3.54 | Hardwood Floor |
| Kitchen Main | 3.33 x 2.75 | Ceramic Floor, Centre Island, W/O To Yard |
| Breakfast Main | 3.10 x 2.75 | Ceramic Floor |
| Den Main | 2.75 x 2.14 | Hardwood Floor |
| Master 2nd | 4.94 x 3.69 | Broadloom, 5 Pc Bath, W/I Closet |
| 2nd Br 2nd | 3.14 x 3.11 | Broadloom |
| 3rd Br 2nd | 3.54 x 3.05 | Broadloom |
| 4th Br 2nd | 3.14 x 3.05 | Broadloom |
| XXXXXXXX | XXX XX, XXXX |
XXXX XXX XXXX |
$XXX,XXX |
| XXX XX, XXXX |
XXXXXX XXX XXXX |
$XXX,XXX |
| XXXXXXXX XXXX | XXX XX, XXXX | $842,000 XXX XXXX |
| XXXXXXXX XXXXXX | XXX XX, XXXX | $699,000 XXX XXXX |

Brant Hills Public School
Elementary: PublicSt. Thomas Catholic Elementary School
Elementary: CatholicMary Hopkins Public School
Elementary: PublicAllan A Greenleaf Elementary
Elementary: PublicGuardian Angels Catholic Elementary School
Elementary: CatholicGuy B Brown Elementary Public School
Elementary: PublicThomas Merton Catholic Secondary School
Secondary: CatholicLester B. Pearson High School
Secondary: PublicAldershot High School
Secondary: PublicM M Robinson High School
Secondary: PublicNotre Dame Roman Catholic Secondary School
Secondary: CatholicWaterdown District High School
Secondary: Public- 3 bath
- 4 bed
- 2000 sqft
29 Nelson Street, Brant, Ontario • L0R 2H6 • Brantford Twp



