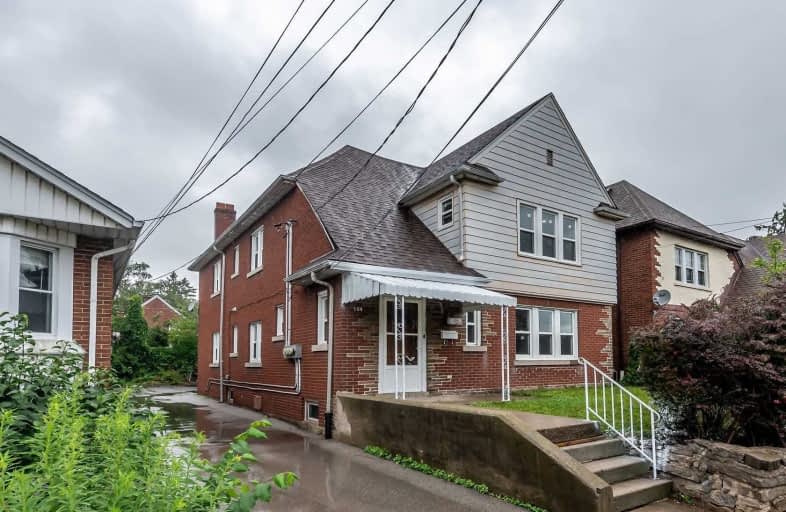
École élémentaire Georges-P-Vanier
Elementary: Public
0.92 km
Strathcona Junior Public School
Elementary: Public
1.49 km
Dalewood Senior Public School
Elementary: Public
0.90 km
St. Joseph Catholic Elementary School
Elementary: Catholic
1.49 km
Earl Kitchener Junior Public School
Elementary: Public
1.14 km
Cootes Paradise Public School
Elementary: Public
0.43 km
Turning Point School
Secondary: Public
2.67 km
École secondaire Georges-P-Vanier
Secondary: Public
0.92 km
Sir John A Macdonald Secondary School
Secondary: Public
2.37 km
St. Mary Catholic Secondary School
Secondary: Catholic
2.17 km
Westdale Secondary School
Secondary: Public
0.11 km
Westmount Secondary School
Secondary: Public
3.70 km







