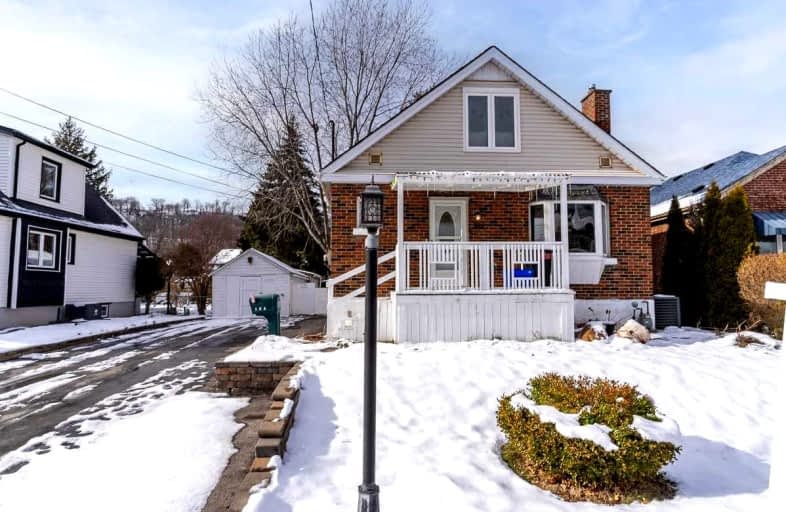
3D Walkthrough
Car-Dependent
- Most errands require a car.
31
/100
Good Transit
- Some errands can be accomplished by public transportation.
53
/100
Bikeable
- Some errands can be accomplished on bike.
68
/100

Rosedale Elementary School
Elementary: Public
0.42 km
École élémentaire Pavillon de la jeunesse
Elementary: Public
1.20 km
Viscount Montgomery Public School
Elementary: Public
1.09 km
Elizabeth Bagshaw School
Elementary: Public
1.36 km
A M Cunningham Junior Public School
Elementary: Public
1.20 km
W H Ballard Public School
Elementary: Public
1.57 km
Vincent Massey/James Street
Secondary: Public
2.70 km
ÉSAC Mère-Teresa
Secondary: Catholic
2.20 km
Delta Secondary School
Secondary: Public
1.46 km
Glendale Secondary School
Secondary: Public
2.38 km
Sir Winston Churchill Secondary School
Secondary: Public
1.57 km
Sherwood Secondary School
Secondary: Public
1.11 km
-
Cunningham Park
100 Wexford Ave S (Wexford and Central), Ontario 1.09km -
Memorial School Community Playground
Hamilton ON 1.92km -
Andrew Warburton Memorial Park
Cope St, Hamilton ON 2.02km
-
TD Bank Financial Group
1119 Fennell Ave E (Upper Ottawa St), Hamilton ON L8T 1S2 1.5km -
BMO Bank of Montreal
1128 Fennell Ave E (Upper Ottawa), Hamilton ON L8T 1S5 1.61km -
Scotiabank
997A Fennell Ave E (Upper Gage and Fennell), Hamilton ON L8T 1R1 2.17km













