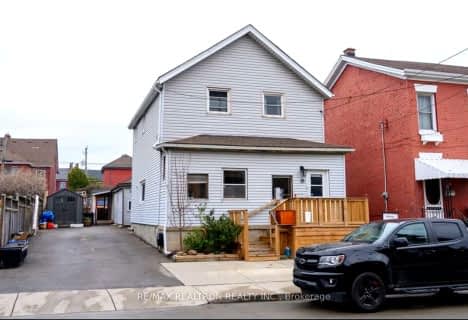
École élémentaire Georges-P-Vanier
Elementary: Public
1.45 km
Canadian Martyrs Catholic Elementary School
Elementary: Catholic
0.92 km
Dalewood Senior Public School
Elementary: Public
0.46 km
Earl Kitchener Junior Public School
Elementary: Public
1.89 km
Chedoke Middle School
Elementary: Public
2.69 km
Cootes Paradise Public School
Elementary: Public
0.75 km
École secondaire Georges-P-Vanier
Secondary: Public
1.45 km
Sir John A Macdonald Secondary School
Secondary: Public
3.14 km
St. Mary Catholic Secondary School
Secondary: Catholic
1.61 km
Sir Allan MacNab Secondary School
Secondary: Public
3.53 km
Westdale Secondary School
Secondary: Public
0.92 km
Westmount Secondary School
Secondary: Public
4.13 km






