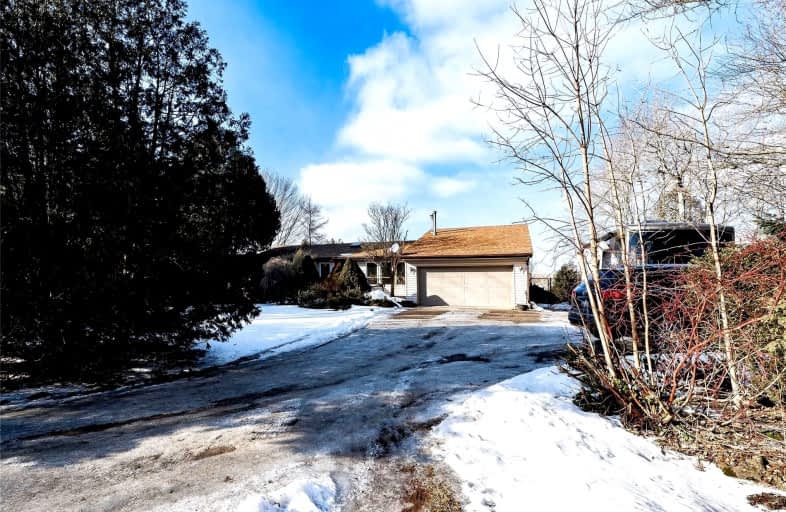
Flamborough Centre School
Elementary: PublicSt. Thomas Catholic Elementary School
Elementary: CatholicMary Hopkins Public School
Elementary: PublicAllan A Greenleaf Elementary
Elementary: PublicGuardian Angels Catholic Elementary School
Elementary: CatholicGuy B Brown Elementary Public School
Elementary: PublicLester B. Pearson High School
Secondary: PublicAldershot High School
Secondary: PublicM M Robinson High School
Secondary: PublicNotre Dame Roman Catholic Secondary School
Secondary: CatholicWaterdown District High School
Secondary: PublicDr. Frank J. Hayden Secondary School
Secondary: Public-
Wundeba Restaurant
4448 Guelph Line, Burlington 3.81km -
Snack Express
Canada 4.4km
-
Esso
947 Centre Road, Hamilton 3.05km -
Pioneer - Gas Station
553 Dundas Street East, Hamilton 4.4km
-
Halton Infertility and Pregnancy Support Services
4143 CEDAR SPRINGS ROAD, Burlington 2.58km -
Yogashala Wellness Centre
937 Centre Road, Hamilton 3.15km -
Field #9
Hamilton 3.46km
-
Westover Community Park
West, Hamilton, 1430 Concession Road 6 East, Millgrove 2.79km -
Flamborough Centre Park
Hamilton 3.15km -
Flamborough Centre Park Restoration Project
969 Centre Road, Hamilton 3.15km
-
Youngevity Products
4511 Guelph Line, Burlington 3.88km


