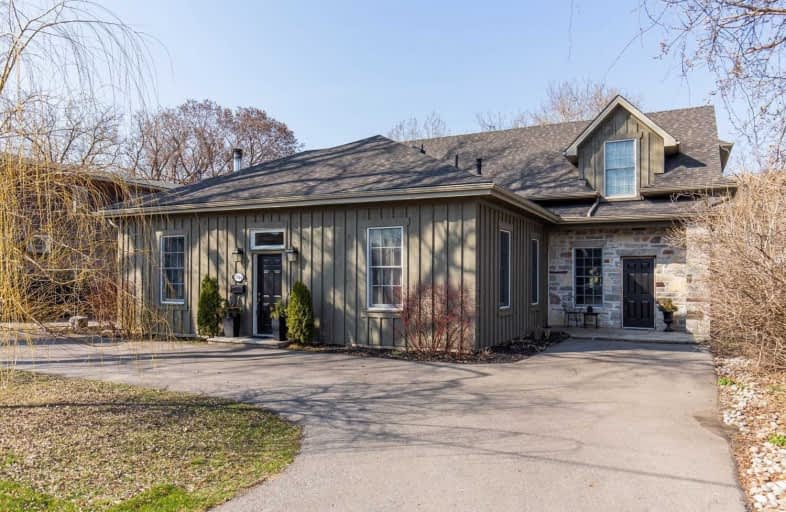Sold on Apr 12, 2021
Note: Property is not currently for sale or for rent.

-
Type: Detached
-
Style: 2-Storey
-
Size: 3000 sqft
-
Lot Size: 85.75 x 160 Feet
-
Age: 100+ years
-
Taxes: $5,051 per year
-
Days on Site: 5 Days
-
Added: Apr 07, 2021 (5 days on market)
-
Updated:
-
Last Checked: 2 months ago
-
MLS®#: X5183699
-
Listed By: Re/max escarpment realty inc., brokerage
Rare Opportunity To Own A Stunning Home With In Law Suite. Renovated Top To Bottom! Over 3,300 Sq Ft With A Craftsman Style Throughout! Solid Wood Flooring, Wood Burning, Stone Fireplace. Main Floor Bed With 3 Pc Bath, Upstairs 2 Bedrooms And 4 Pc Bath. 2 Additional Beds, Laundry & 3 Pc Bath. 2 X 100 Amp Services, 2 Gas Meters, 2 Ac, 2 Furnaces, 2 Tankless Water Heaters. Outdoor Wood Burning Fireplace & Wood Fire Pizza Oven, Heated Garage & More!
Extras
Two Ss Fridge, Stove, Dishwashers, Washer, Dryers, Elfs, Window Coverings, Gdo
Property Details
Facts for 1044 Beach Boulevard, Hamilton
Status
Days on Market: 5
Last Status: Sold
Sold Date: Apr 12, 2021
Closed Date: Jun 14, 2021
Expiry Date: Aug 31, 2021
Sold Price: $1,470,000
Unavailable Date: Apr 12, 2021
Input Date: Apr 07, 2021
Prior LSC: Listing with no contract changes
Property
Status: Sale
Property Type: Detached
Style: 2-Storey
Size (sq ft): 3000
Age: 100+
Area: Hamilton
Community: Hamilton Beach
Availability Date: Tba
Assessment Amount: $425,000
Assessment Year: 2016
Inside
Bedrooms: 5
Bathrooms: 4
Kitchens: 2
Rooms: 10
Den/Family Room: Yes
Air Conditioning: Central Air
Fireplace: Yes
Laundry Level: Upper
Central Vacuum: Y
Washrooms: 4
Building
Basement: None
Heat Type: Forced Air
Heat Source: Gas
Exterior: Stone
Exterior: Wood
Water Supply: Municipal
Special Designation: Heritage
Special Designation: Unknown
Other Structures: Workshop
Parking
Driveway: Pvt Double
Garage Spaces: 3
Garage Type: Detached
Covered Parking Spaces: 6
Total Parking Spaces: 9
Fees
Tax Year: 2020
Tax Legal Description: Pt.6,Pl.62R-10824,Reg.Mun.Ham/W
Taxes: $5,051
Highlights
Feature: Beach
Feature: Lake/Pond
Feature: Level
Feature: Park
Land
Cross Street: Eastport/ Beach
Municipality District: Hamilton
Fronting On: North
Parcel Number: 175680050
Pool: None
Sewer: Sewers
Lot Depth: 160 Feet
Lot Frontage: 85.75 Feet
Lot Irregularities: 160.27 Ft X 86.06 Ft
Zoning: Res
Additional Media
- Virtual Tour: https://youriguide.com/1044_beach_blvd_hamilton_on
Rooms
Room details for 1044 Beach Boulevard, Hamilton
| Type | Dimensions | Description |
|---|---|---|
| Living Main | 7.01 x 5.82 | |
| Br Main | 3.63 x 3.96 | |
| Kitchen Main | 6.50 x 4.88 | |
| Dining Main | 2.59 x 3.40 | |
| Mudroom Main | 4.32 x 2.41 | |
| Kitchen Main | 6.07 x 1.93 | |
| Living Main | 7.39 x 3.89 | |
| Br 2nd | 2.79 x 5.97 | |
| Br 2nd | 2.82 x 2.97 | |
| Br 2nd | 3.63 x 3.73 | |
| Br 2nd | 4.80 x 3.56 |
| XXXXXXXX | XXX XX, XXXX |
XXXX XXX XXXX |
$X,XXX,XXX |
| XXX XX, XXXX |
XXXXXX XXX XXXX |
$X,XXX,XXX | |
| XXXXXXXX | XXX XX, XXXX |
XXXXXXX XXX XXXX |
|
| XXX XX, XXXX |
XXXXXX XXX XXXX |
$X,XXX,XXX |
| XXXXXXXX XXXX | XXX XX, XXXX | $1,470,000 XXX XXXX |
| XXXXXXXX XXXXXX | XXX XX, XXXX | $1,499,000 XXX XXXX |
| XXXXXXXX XXXXXXX | XXX XX, XXXX | XXX XXXX |
| XXXXXXXX XXXXXX | XXX XX, XXXX | $1,499,000 XXX XXXX |

Kings Road Public School
Elementary: PublicLakeshore Public School
Elementary: PublicÉcole élémentaire Renaissance
Elementary: PublicBurlington Central Elementary School
Elementary: PublicSt Johns Separate School
Elementary: CatholicCentral Public School
Elementary: PublicGary Allan High School - Bronte Creek
Secondary: PublicThomas Merton Catholic Secondary School
Secondary: CatholicGary Allan High School - Burlington
Secondary: PublicBurlington Central High School
Secondary: PublicDelta Secondary School
Secondary: PublicSir Winston Churchill Secondary School
Secondary: Public

