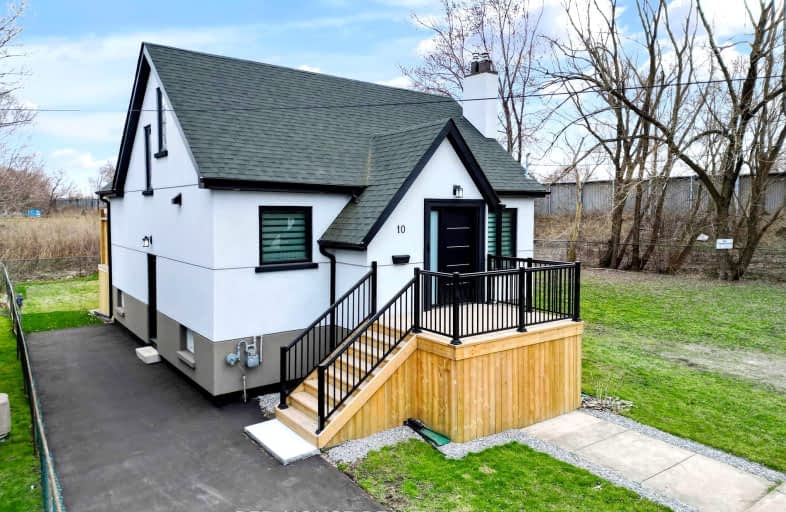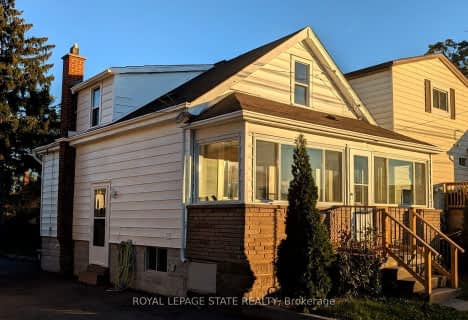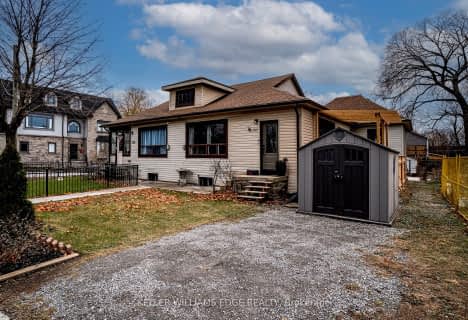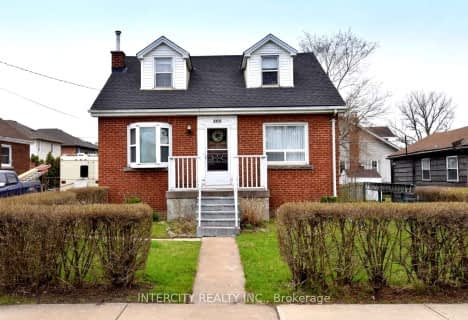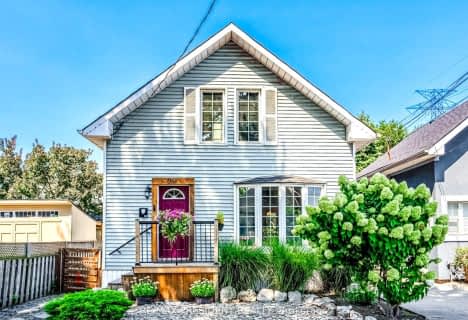Car-Dependent
- Almost all errands require a car.
Some Transit
- Most errands require a car.
Bikeable
- Some errands can be accomplished on bike.

Parkdale School
Elementary: PublicViscount Montgomery Public School
Elementary: PublicSt. Eugene Catholic Elementary School
Elementary: CatholicW H Ballard Public School
Elementary: PublicHillcrest Elementary Public School
Elementary: PublicQueen Mary Public School
Elementary: PublicBurlington Central High School
Secondary: PublicDelta Secondary School
Secondary: PublicGlendale Secondary School
Secondary: PublicSir Winston Churchill Secondary School
Secondary: PublicSherwood Secondary School
Secondary: PublicCardinal Newman Catholic Secondary School
Secondary: Catholic-
Andrew Warburton Memorial Park
Cope St, Hamilton ON 3.56km -
Ernie Seager Parkette
Hamilton ON 4.81km -
Powell Park
134 Stirton St, Hamilton ON 5.28km
-
TD Bank Financial Group
1311 Barton St E (Kenilworth Ave N), Hamilton ON L8H 2V4 3.37km -
Localcoin Bitcoin ATM - Hasty Market
130 Queenston Rd, Hamilton ON L8K 1G6 4.43km -
TD Bank Financial Group
800 Queenston Rd, Stoney Creek ON L8G 1A7 5.1km
- 3 bath
- 5 bed
- 2500 sqft
1056 BEACH Boulevard, Hamilton, Ontario • L8H 6Z4 • Hamilton Beach
