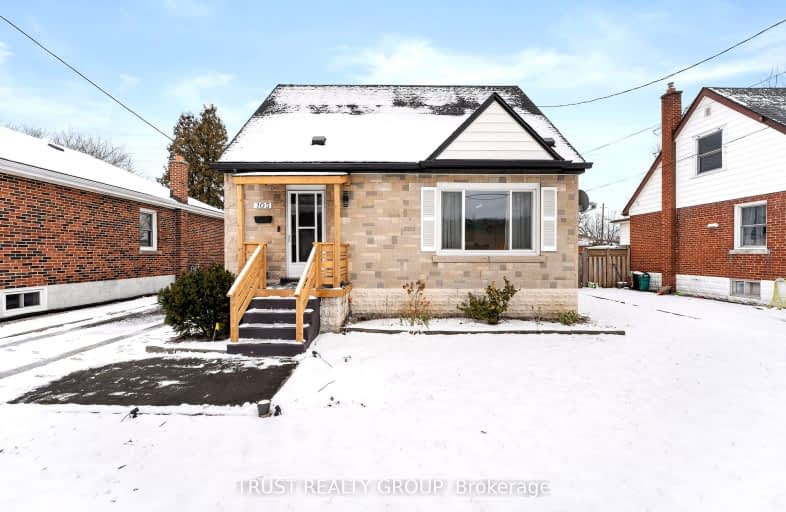Somewhat Walkable
- Some errands can be accomplished on foot.
51
/100
Some Transit
- Most errands require a car.
47
/100
Bikeable
- Some errands can be accomplished on bike.
53
/100

Rosedale Elementary School
Elementary: Public
0.08 km
St. Luke Catholic Elementary School
Elementary: Catholic
1.16 km
Viscount Montgomery Public School
Elementary: Public
1.20 km
Elizabeth Bagshaw School
Elementary: Public
0.95 km
A M Cunningham Junior Public School
Elementary: Public
1.65 km
St. Eugene Catholic Elementary School
Elementary: Catholic
1.51 km
ÉSAC Mère-Teresa
Secondary: Catholic
2.06 km
Nora Henderson Secondary School
Secondary: Public
2.90 km
Delta Secondary School
Secondary: Public
1.92 km
Glendale Secondary School
Secondary: Public
2.18 km
Sir Winston Churchill Secondary School
Secondary: Public
1.78 km
Sherwood Secondary School
Secondary: Public
1.34 km
-
Glen Castle Park
30 Glen Castle Dr, Hamilton ON 1.32km -
Greenhill Park
589 Greenhill Ave, Hamilton ON L8K 6H1 2.13km -
Andrew Warburton Memorial Park
Cope St, Hamilton ON 2.37km
-
CIBC
1160 Fennell Ave E, Hamilton ON L8T 1S5 1.68km -
Refreshingly Rural
350 Quigley Rd, Hamilton ON L8K 5N2 2.17km -
Teachers Credit Union
144 Pottruff Rd N, Hamilton ON L8H 2M3 2.68km














