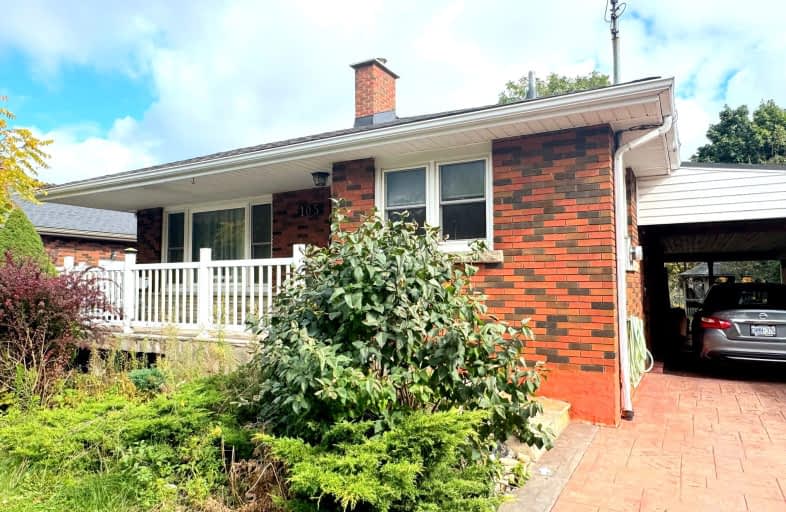Car-Dependent
- Most errands require a car.
39
/100
Some Transit
- Most errands require a car.
46
/100
Somewhat Bikeable
- Most errands require a car.
37
/100

ÉIC Mère-Teresa
Elementary: Catholic
0.93 km
Rosedale Elementary School
Elementary: Public
1.02 km
St. Anthony Daniel Catholic Elementary School
Elementary: Catholic
1.10 km
École élémentaire Pavillon de la jeunesse
Elementary: Public
1.04 km
St. Margaret Mary Catholic Elementary School
Elementary: Catholic
1.05 km
Huntington Park Junior Public School
Elementary: Public
0.79 km
Vincent Massey/James Street
Secondary: Public
2.13 km
ÉSAC Mère-Teresa
Secondary: Catholic
0.99 km
Nora Henderson Secondary School
Secondary: Public
1.91 km
Delta Secondary School
Secondary: Public
2.50 km
Sir Winston Churchill Secondary School
Secondary: Public
2.81 km
Sherwood Secondary School
Secondary: Public
1.12 km
-
Glen Castle Park
30 Glen Castle Dr, Hamilton ON 1.5km -
Mountain Drive Park
Concession St (Upper Gage), Hamilton ON 3.05km -
Mistywood Park
MISTYWOOD Dr, Stoney Creek ON 3.08km
-
TD Canada Trust ATM
1900 King St E, Hamilton ON L8K 1W1 1.66km -
CIBC
386 Upper Gage Ave, Hamilton ON L8V 4H9 2.38km -
Scotiabank
1190 Main St E, Hamilton ON L8M 1P5 2.72km














