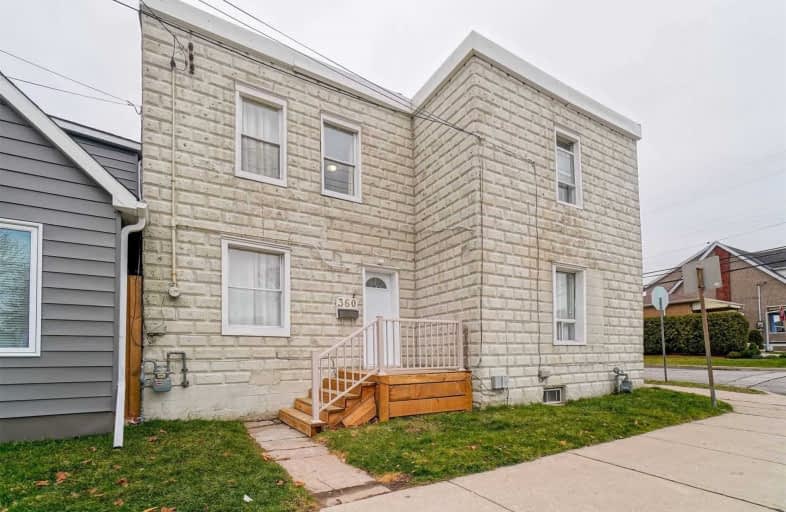Sold on Jan 12, 2021
Note: Property is not currently for sale or for rent.

-
Type: Semi-Detached
-
Style: 2-Storey
-
Size: 1500 sqft
-
Lot Size: 53.5 x 32.5 Feet
-
Age: 51-99 years
-
Taxes: $2,044 per year
-
Days on Site: 7 Days
-
Added: Jan 05, 2021 (1 week on market)
-
Updated:
-
Last Checked: 3 months ago
-
MLS®#: X5075915
-
Listed By: Re/max realty services inc., brokerage
Rare Opportunity! Two Semi-Detached Units On 1 Lot. Live In One/Rent The Other Or Rent Both! Great Investment. With Many Upgrades In The Last Few Years, This Property Features 2 Completely Separate 3 Bedroom Units (6 Bedrooms Total) With Their Own Furnace & Electrical Panel. Cope Entrance Unit Has Been Recently Updated With Vinyl Flooring, Kitchen And Paint.
Extras
2 Fridges, 2 Stoves, 1 Clothes Washer & Dryer.
Property Details
Facts for 105 Vansitmart Avenue, Hamilton
Status
Days on Market: 7
Last Status: Sold
Sold Date: Jan 12, 2021
Closed Date: Feb 26, 2021
Expiry Date: Apr 05, 2021
Sold Price: $495,000
Unavailable Date: Jan 12, 2021
Input Date: Jan 05, 2021
Prior LSC: Listing with no contract changes
Property
Status: Sale
Property Type: Semi-Detached
Style: 2-Storey
Size (sq ft): 1500
Age: 51-99
Area: Hamilton
Community: Homeside
Availability Date: 60 Days/Tba
Inside
Bedrooms: 6
Bathrooms: 2
Kitchens: 2
Rooms: 11
Den/Family Room: No
Air Conditioning: None
Fireplace: No
Laundry Level: Main
Central Vacuum: N
Washrooms: 2
Building
Basement: Unfinished
Heat Type: Forced Air
Heat Source: Gas
Exterior: Stone
Elevator: N
Energy Certificate: N
Green Verification Status: N
Water Supply: Municipal
Physically Handicapped-Equipped: N
Special Designation: Unknown
Retirement: N
Parking
Driveway: None
Garage Type: None
Fees
Tax Year: 2020
Tax Legal Description: Lt 167, Pl 500 ; Hamilton
Taxes: $2,044
Land
Cross Street: Kenilworth Ave N & B
Municipality District: Hamilton
Fronting On: North
Parcel Number: 172530084
Pool: None
Sewer: Sewers
Lot Depth: 32.5 Feet
Lot Frontage: 53.5 Feet
Acres: < .50
Zoning: Residential
Additional Media
- Virtual Tour: https://unbranded.mediatours.ca/property/105-vansitmart-avenue-hamilton/
Rooms
Room details for 105 Vansitmart Avenue, Hamilton
| Type | Dimensions | Description |
|---|---|---|
| Sitting Main | 1.98 x 2.43 | Laminate, Window, Closet |
| Living Main | 4.57 x 3.09 | Laminate, Window, Open Concept |
| Kitchen Main | 3.53 x 3.35 | Laminate, Window, W/O To Yard |
| Master 2nd | 3.09 x 3.86 | Broadloom, Window, Closet |
| 2nd Br 2nd | 2.74 x 2.92 | Laminate, Window |
| 3rd Br 2nd | 2.61 x 2.79 | Laminate, Window |
| Living Main | 2.61 x 3.42 | Laminate, Window |
| Kitchen Main | 3.53 x 4.26 | Laminate, Eat-In Kitchen, W/O To Porch |
| Laundry Main | 1.37 x 4.26 | Laminate, Window, W/O To Yard |
| Master 2nd | 2.13 x 3.96 | Laminate, Window, Closet |
| 2nd Br 2nd | 2.43 x 2.64 | Laminate, Window, Closet |
| 3rd Br 2nd | 2.13 x 2.74 | Laminate, Window |
| XXXXXXXX | XXX XX, XXXX |
XXXX XXX XXXX |
$XXX,XXX |
| XXX XX, XXXX |
XXXXXX XXX XXXX |
$XXX,XXX |
| XXXXXXXX XXXX | XXX XX, XXXX | $495,000 XXX XXXX |
| XXXXXXXX XXXXXX | XXX XX, XXXX | $469,900 XXX XXXX |

Parkdale School
Elementary: PublicViscount Montgomery Public School
Elementary: PublicA M Cunningham Junior Public School
Elementary: PublicSt. Eugene Catholic Elementary School
Elementary: CatholicW H Ballard Public School
Elementary: PublicQueen Mary Public School
Elementary: PublicVincent Massey/James Street
Secondary: PublicÉSAC Mère-Teresa
Secondary: CatholicDelta Secondary School
Secondary: PublicGlendale Secondary School
Secondary: PublicSir Winston Churchill Secondary School
Secondary: PublicSherwood Secondary School
Secondary: Public

