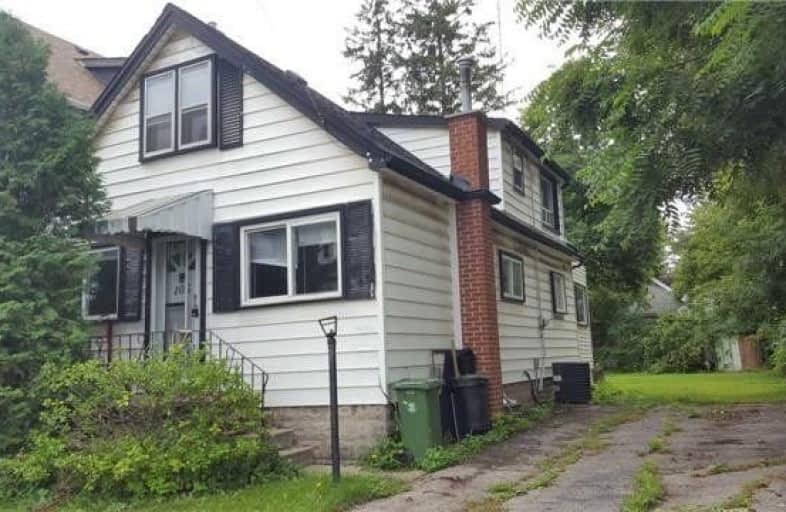Sold on Dec 09, 2019
Note: Property is not currently for sale or for rent.

-
Type: Detached
-
Style: 2-Storey
-
Size: 1100 sqft
-
Lot Size: 37.5 x 100 Feet
-
Age: 51-99 years
-
Taxes: $4,064 per year
-
Days on Site: 94 Days
-
Added: Dec 12, 2019 (3 months on market)
-
Updated:
-
Last Checked: 2 months ago
-
MLS®#: X4567821
-
Listed By: Royal lepage your community realty, brokerage
Excellent Investment Property In Prime Location Popular With Students, Leased Until April 2020. Never Vacant A Day, Steps From Mcmaster University. Well Taken Care Of. New Laminate Floors In Living/Dining. Laminate Floors Throughout, No Carpet In The House.
Extras
2 Fridges, Stove, Washer/Dryer, All Elf's, All Window Coverings, Furniture In Common Area (Not Belonging To Tenants), Shed, Hot Water Tank (Rental).
Property Details
Facts for 105 Ward Avenue, Hamilton
Status
Days on Market: 94
Last Status: Sold
Sold Date: Dec 09, 2019
Closed Date: Jan 15, 2020
Expiry Date: Dec 20, 2019
Sold Price: $505,000
Unavailable Date: Dec 09, 2019
Input Date: Sep 06, 2019
Property
Status: Sale
Property Type: Detached
Style: 2-Storey
Size (sq ft): 1100
Age: 51-99
Area: Hamilton
Community: Ainslie Wood
Availability Date: Immediate/Tba
Inside
Bedrooms: 4
Bedrooms Plus: 1
Bathrooms: 2
Kitchens: 1
Rooms: 6
Den/Family Room: No
Air Conditioning: Central Air
Fireplace: No
Laundry Level: Lower
Washrooms: 2
Building
Basement: Finished
Heat Type: Forced Air
Heat Source: Gas
Exterior: Metal/Side
Exterior: Vinyl Siding
Water Supply: Municipal
Special Designation: Unknown
Parking
Driveway: Private
Garage Type: None
Covered Parking Spaces: 3
Total Parking Spaces: 3
Fees
Tax Year: 2018
Tax Legal Description: Plan 426 Lot 29 Pt Lot 28
Taxes: $4,064
Highlights
Feature: Hospital
Feature: Public Transit
Land
Cross Street: Main And Emerson
Municipality District: Hamilton
Fronting On: South
Pool: None
Sewer: Sewers
Lot Depth: 100 Feet
Lot Frontage: 37.5 Feet
Rooms
Room details for 105 Ward Avenue, Hamilton
| Type | Dimensions | Description |
|---|---|---|
| Living Main | 3.44 x 6.40 | Laminate, Combined W/Dining, Window |
| Dining Main | 3.44 x 6.40 | Laminate, Combined W/Living |
| Kitchen Main | 2.77 x 4.88 | Ceramic Floor, Eat-In Kitchen, Window |
| 3rd Br Main | 1.95 x 5.80 | Laminate, Large Window |
| 4th Br Main | 2.44 x 3.66 | Laminate, Large Window |
| Master 2nd | 3.05 x 4.50 | Laminate, 4 Pc Bath, Window |
| 2nd Br 2nd | 2.44 x 4.75 | Laminate, Window |
| 5th Br Bsmt | - | Laminate, 4 Pc Bath, Window |
| Laundry Bsmt | - | Ceramic Floor |
| XXXXXXXX | XXX XX, XXXX |
XXXX XXX XXXX |
$XXX,XXX |
| XXX XX, XXXX |
XXXXXX XXX XXXX |
$XXX,XXX | |
| XXXXXXXX | XXX XX, XXXX |
XXXXXXX XXX XXXX |
|
| XXX XX, XXXX |
XXXXXX XXX XXXX |
$XXX,XXX | |
| XXXXXXXX | XXX XX, XXXX |
XXXXXXX XXX XXXX |
|
| XXX XX, XXXX |
XXXXXX XXX XXXX |
$XXX,XXX | |
| XXXXXXXX | XXX XX, XXXX |
XXXXXXX XXX XXXX |
|
| XXX XX, XXXX |
XXXXXX XXX XXXX |
$XXX,XXX | |
| XXXXXXXX | XXX XX, XXXX |
XXXXXXXX XXX XXXX |
|
| XXX XX, XXXX |
XXXXXX XXX XXXX |
$XXX,XXX |
| XXXXXXXX XXXX | XXX XX, XXXX | $505,000 XXX XXXX |
| XXXXXXXX XXXXXX | XXX XX, XXXX | $525,000 XXX XXXX |
| XXXXXXXX XXXXXXX | XXX XX, XXXX | XXX XXXX |
| XXXXXXXX XXXXXX | XXX XX, XXXX | $555,800 XXX XXXX |
| XXXXXXXX XXXXXXX | XXX XX, XXXX | XXX XXXX |
| XXXXXXXX XXXXXX | XXX XX, XXXX | $555,800 XXX XXXX |
| XXXXXXXX XXXXXXX | XXX XX, XXXX | XXX XXXX |
| XXXXXXXX XXXXXX | XXX XX, XXXX | $559,000 XXX XXXX |
| XXXXXXXX XXXXXXXX | XXX XX, XXXX | XXX XXXX |
| XXXXXXXX XXXXXX | XXX XX, XXXX | $559,000 XXX XXXX |

Glenwood Special Day School
Elementary: PublicHolbrook Junior Public School
Elementary: PublicMountview Junior Public School
Elementary: PublicCanadian Martyrs Catholic Elementary School
Elementary: CatholicSt. Teresa of Avila Catholic Elementary School
Elementary: CatholicDalewood Senior Public School
Elementary: PublicÉcole secondaire Georges-P-Vanier
Secondary: PublicSt. Mary Catholic Secondary School
Secondary: CatholicSir Allan MacNab Secondary School
Secondary: PublicWestdale Secondary School
Secondary: PublicWestmount Secondary School
Secondary: PublicSt. Thomas More Catholic Secondary School
Secondary: Catholic

