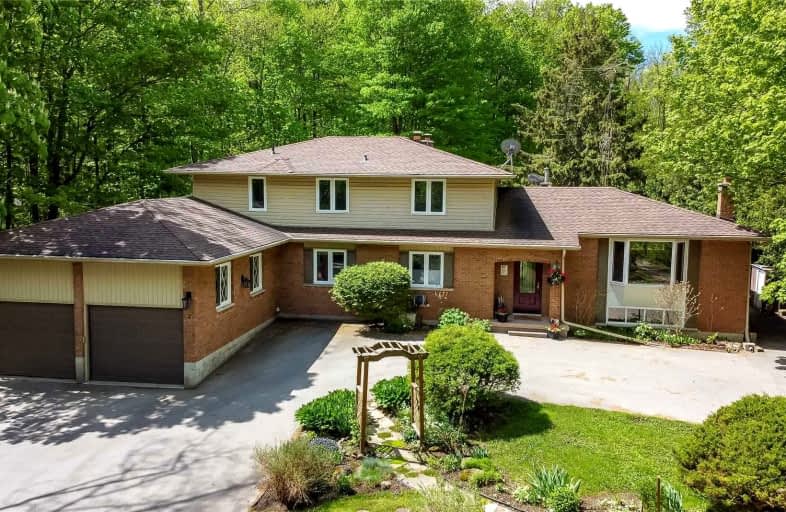Sold on May 30, 2022
Note: Property is not currently for sale or for rent.

-
Type: Detached
-
Style: Backsplit 4
-
Size: 2000 sqft
-
Lot Size: 152 x 959 Feet
-
Age: 51-99 years
-
Taxes: $6,601 per year
-
Days on Site: 21 Days
-
Added: May 09, 2022 (3 weeks on market)
-
Updated:
-
Last Checked: 2 months ago
-
MLS®#: X5610266
-
Listed By: Royal lepage burloak real estate services, brokerage
Rare Location! Enjoy This Stunning 5 Bedroom, 2 Bath Home With Just Over 2500 Total Finished Sqft On A Huge Wooded Lot With Pond And Stream With Just Over 3 Acres & Oversized Garage Garage With Pass Through To The Yard. The Bright Sun-Lit Living And Dining Room Feature Hardwood Flooring And Smooth Ceilings With Newly Installed Led Pot Lights. The Kitchen Features Custom Cabinetry, A Tile Mosaic Backsplash, Soft Close Drawers And Tile Flooring. The Lower Level Is Partially Finished With Laminate Flooring And Main Floor Living. Relax By The Wood Burning Fireplace In The Family Room Or Walk-Out To The Exceptional Fenced-In Yard With A Covered Deck And Hot Tub (Wooded Back Not Fenced In). Only Minutes To Many Cities & Golf Courses, You Don't Want To Miss This Lifestyle Living Opportunity! Enjoy A Tax Break As Approx 1/3 Of The Property Qualifies For Conservation Tax Exemption.
Extras
Inclusions: Washer, Dryer Stove, Fridge, Freezer, Fridge In Bsmt, Hot Tub. Shelving In Bsmt, Wc, All Elf's, Agdo X 2 Remotes, Water Purifier & Water Softener Exclusions: None
Property Details
Facts for 1055 Milburough Line, Hamilton
Status
Days on Market: 21
Last Status: Sold
Sold Date: May 30, 2022
Closed Date: Aug 23, 2022
Expiry Date: Sep 09, 2022
Sold Price: $1,650,000
Unavailable Date: May 30, 2022
Input Date: May 09, 2022
Property
Status: Sale
Property Type: Detached
Style: Backsplit 4
Size (sq ft): 2000
Age: 51-99
Area: Hamilton
Community: Waterdown
Availability Date: Flexible
Assessment Amount: $651,000
Assessment Year: 2016
Inside
Bedrooms: 4
Bedrooms Plus: 1
Bathrooms: 2
Kitchens: 1
Rooms: 9
Den/Family Room: Yes
Air Conditioning: Central Air
Fireplace: No
Laundry Level: Main
Central Vacuum: Y
Washrooms: 2
Utilities
Electricity: Yes
Gas: No
Cable: Available
Telephone: Yes
Building
Basement: Finished
Basement 2: Full
Heat Type: Forced Air
Heat Source: Propane
Exterior: Brick
Exterior: Vinyl Siding
Elevator: N
UFFI: No
Water Supply: Well
Physically Handicapped-Equipped: N
Special Designation: Unknown
Other Structures: Garden Shed
Retirement: N
Parking
Driveway: Circular
Garage Spaces: 2
Garage Type: Attached
Covered Parking Spaces: 15
Total Parking Spaces: 17
Fees
Tax Year: 2021
Tax Legal Description: Pt Lot 1, Concession 6 East: See Supplement
Taxes: $6,601
Highlights
Feature: Golf
Feature: Park
Feature: Place Of Worship
Feature: School
Feature: Wooded/Treed
Land
Cross Street: Conc 7 To Milborough
Municipality District: Hamilton
Fronting On: North
Parcel Number: 175160076
Pool: None
Sewer: Septic
Lot Depth: 959 Feet
Lot Frontage: 152 Feet
Waterfront: None
Additional Media
- Virtual Tour: https://bit.ly/3lna5Hm
Rooms
Room details for 1055 Milburough Line, Hamilton
| Type | Dimensions | Description |
|---|---|---|
| Kitchen Main | 3.30 x 4.67 | |
| Dining Main | 3.02 x 3.33 | |
| Living Main | 3.51 x 5.26 | |
| Family Main | 5.16 x 10.54 | |
| Br Main | 3.23 x 3.81 | |
| Prim Bdrm 2nd | 3.43 x 5.28 | |
| Br 2nd | 3.58 x 4.47 | |
| Br 2nd | 3.07 x 4.29 | |
| Br 2nd | 3.07 x 3.76 | |
| Rec Lower | 3.51 x 5.26 |
| XXXXXXXX | XXX XX, XXXX |
XXXX XXX XXXX |
$X,XXX,XXX |
| XXX XX, XXXX |
XXXXXX XXX XXXX |
$X,XXX,XXX |
| XXXXXXXX XXXX | XXX XX, XXXX | $1,650,000 XXX XXXX |
| XXXXXXXX XXXXXX | XXX XX, XXXX | $1,739,000 XXX XXXX |

Flamborough Centre School
Elementary: PublicKilbride Public School
Elementary: PublicMary Hopkins Public School
Elementary: PublicAllan A Greenleaf Elementary
Elementary: PublicGuardian Angels Catholic Elementary School
Elementary: CatholicGuy B Brown Elementary Public School
Elementary: PublicLester B. Pearson High School
Secondary: PublicAldershot High School
Secondary: PublicM M Robinson High School
Secondary: PublicNotre Dame Roman Catholic Secondary School
Secondary: CatholicWaterdown District High School
Secondary: PublicDr. Frank J. Hayden Secondary School
Secondary: Public

