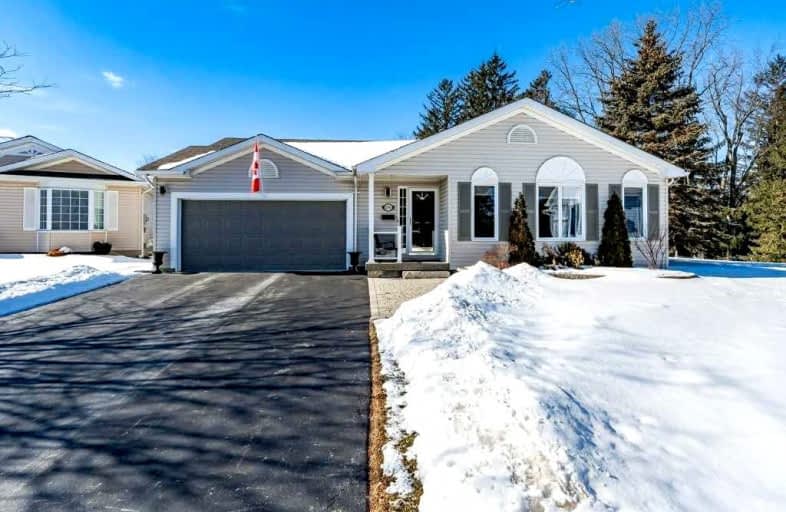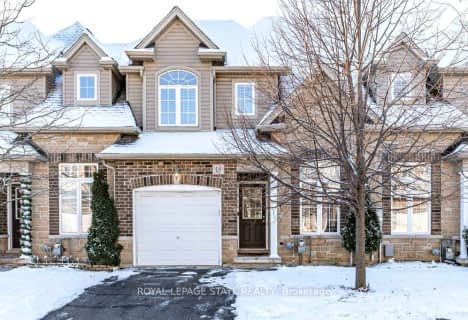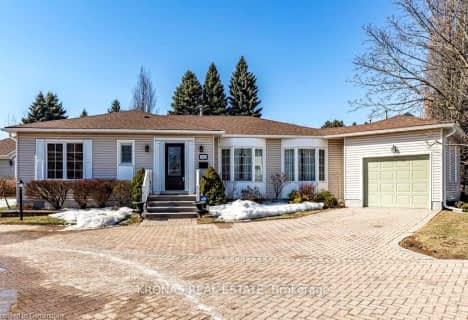
Regina Mundi Catholic Elementary School
Elementary: CatholicWestview Middle School
Elementary: PublicWestwood Junior Public School
Elementary: PublicJames MacDonald Public School
Elementary: PublicAnnunciation of Our Lord Catholic Elementary School
Elementary: CatholicR A Riddell Public School
Elementary: PublicSt. Charles Catholic Adult Secondary School
Secondary: CatholicSt. Mary Catholic Secondary School
Secondary: CatholicSir Allan MacNab Secondary School
Secondary: PublicWestdale Secondary School
Secondary: PublicWestmount Secondary School
Secondary: PublicSt. Thomas More Catholic Secondary School
Secondary: Catholic- — bath
- — bed
- — sqft
212 Silverbirch Boulevard, Hamilton, Ontario • L0R 1W0 • Rural Glanbrook







