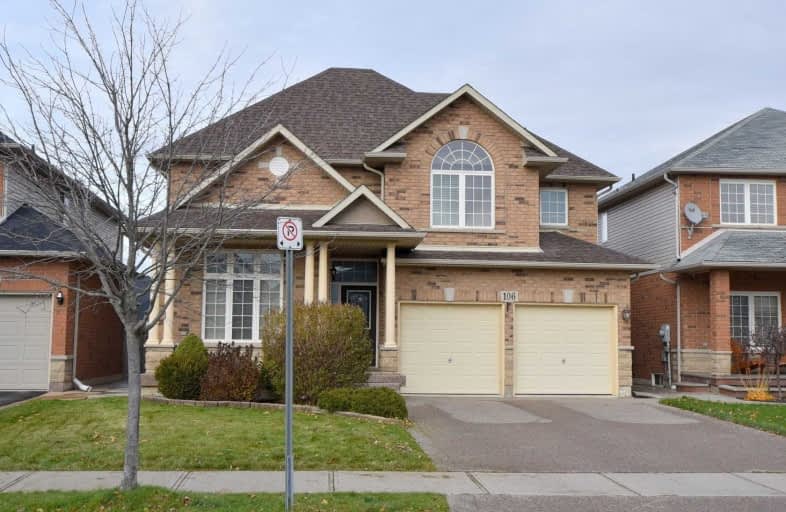Sold on Dec 18, 2018
Note: Property is not currently for sale or for rent.

-
Type: Detached
-
Style: 2-Storey
-
Size: 2000 sqft
-
Lot Size: 43.31 x 117.19 Feet
-
Age: 6-15 years
-
Taxes: $5,153 per year
-
Days on Site: 34 Days
-
Added: Sep 07, 2019 (1 month on market)
-
Updated:
-
Last Checked: 2 months ago
-
MLS®#: X4304940
-
Listed By: Re/max escarpment realty inc., brokerage
This Property Is Loaded W/All The "I Wants" Today's Sophisticated Consumer Demands. Incs Opulent Liv/Din Rm,"Chef-Worthy"Kitchen, Dinette W/Patio Dr Walk-Out To Fenced Yard. Continues W/Family Rm Sporting N/G Fireplace, 2Pc Bath+Garage Access. Colonial Pillars, California Shutters, Hardwood+Ceramic Flooring Compliment Stylish Decor.Lrg Master W/ Wi Closet+4Pc Ensuite Showcase Upper Level W/3 Add. Bedrms, 4Pc Bath+Lrg Hall + Unspoiled Basement! Rsa
Extras
Inclusions:All Window Coverings & Hardware,All Attached Light Fixtures,C. Fans, Fridge,Stove,D/W,Washer,Dryer,Bthrm Mirrors,2 Outdoor Speakers,Bi Microwave,California Shutters,10 X 12 Rigid Gazebo.Exclusions:3 Tv Mounts,Ceiling Baseball Fan
Property Details
Facts for 106 Pinehill Drive, Hamilton
Status
Days on Market: 34
Last Status: Sold
Sold Date: Dec 18, 2018
Closed Date: Mar 27, 2019
Expiry Date: Mar 01, 2019
Sold Price: $672,500
Unavailable Date: Dec 18, 2018
Input Date: Nov 16, 2018
Property
Status: Sale
Property Type: Detached
Style: 2-Storey
Size (sq ft): 2000
Age: 6-15
Area: Hamilton
Community: Stoney Creek Mountain
Availability Date: Flex
Inside
Bedrooms: 4
Bathrooms: 3
Kitchens: 1
Rooms: 8
Den/Family Room: Yes
Air Conditioning: Central Air
Fireplace: Yes
Washrooms: 3
Building
Basement: Full
Basement 2: Part Fin
Heat Type: Forced Air
Heat Source: Gas
Exterior: Brick
Water Supply: Municipal
Special Designation: Unknown
Other Structures: Garden Shed
Parking
Driveway: Pvt Double
Garage Spaces: 2
Garage Type: Attached
Covered Parking Spaces: 2
Total Parking Spaces: 4
Fees
Tax Year: 2018
Tax Legal Description: Lot 54, Plan 62M1033, S/T Easement Over Lot 54**
Taxes: $5,153
Highlights
Feature: Level
Feature: Park
Feature: Place Of Worship
Feature: Public Transit
Feature: Rec Centre
Feature: School
Land
Cross Street: Bocelli Cres
Municipality District: Hamilton
Fronting On: North
Parcel Number: 173850503
Pool: None
Sewer: Sewers
Lot Depth: 117.19 Feet
Lot Frontage: 43.31 Feet
Waterfront: None
Additional Media
- Virtual Tour: http://www.myvisuallistings.com/evtnb/272837
Rooms
Room details for 106 Pinehill Drive, Hamilton
| Type | Dimensions | Description |
|---|---|---|
| Living Main | 3.28 x 5.97 | Hardwood Floor |
| Kitchen Main | 3.15 x 2.74 | Double Sink |
| Family Main | 4.80 x 4.88 | Fireplace, Hardwood Floor |
| Bathroom Main | 1.96 x 0.74 | 2 Pc Bath |
| Br 2nd | 4.29 x 3.45 | Broadloom |
| Br 2nd | 3.68 x 3.28 | Broadloom |
| Br 2nd | 3.20 x 3.35 | Broadloom |
| Master 2nd | 4.90 x 3.96 | |
| Bathroom 2nd | 1.98 x 4.32 | 4 Pc Ensuite |
| Bathroom 2nd | 1.57 x 3.25 | 4 Pc Bath |
| Laundry 2nd | 2.13 x 1.68 | |
| Foyer 2nd | 1.42 x 6.22 | Hardwood Floor |
| XXXXXXXX | XXX XX, XXXX |
XXXX XXX XXXX |
$XXX,XXX |
| XXX XX, XXXX |
XXXXXX XXX XXXX |
$XXX,XXX | |
| XXXXXXXX | XXX XX, XXXX |
XXXX XXX XXXX |
$XXX,XXX |
| XXX XX, XXXX |
XXXXXX XXX XXXX |
$XXX,XXX | |
| XXXXXXXX | XXX XX, XXXX |
XXXXXXXX XXX XXXX |
|
| XXX XX, XXXX |
XXXXXX XXX XXXX |
$XXX,XXX |
| XXXXXXXX XXXX | XXX XX, XXXX | $672,500 XXX XXXX |
| XXXXXXXX XXXXXX | XXX XX, XXXX | $689,900 XXX XXXX |
| XXXXXXXX XXXX | XXX XX, XXXX | $560,000 XXX XXXX |
| XXXXXXXX XXXXXX | XXX XX, XXXX | $574,420 XXX XXXX |
| XXXXXXXX XXXXXXXX | XXX XX, XXXX | XXX XXXX |
| XXXXXXXX XXXXXX | XXX XX, XXXX | $579,000 XXX XXXX |

Mount Albion Public School
Elementary: PublicSt. Paul Catholic Elementary School
Elementary: CatholicJanet Lee Public School
Elementary: PublicBilly Green Elementary School
Elementary: PublicSt. Mark Catholic Elementary School
Elementary: CatholicGatestone Elementary Public School
Elementary: PublicÉSAC Mère-Teresa
Secondary: CatholicNora Henderson Secondary School
Secondary: PublicGlendale Secondary School
Secondary: PublicSherwood Secondary School
Secondary: PublicSaltfleet High School
Secondary: PublicBishop Ryan Catholic Secondary School
Secondary: Catholic- 2 bath
- 4 bed
28 Arbutus Crescent, Hamilton, Ontario • L8J 1M8 • Stoney Creek Mountain
- — bath
- — bed
13 Apex Court, Hamilton, Ontario • L8J 1J2 • Stoney Creek Mountain




