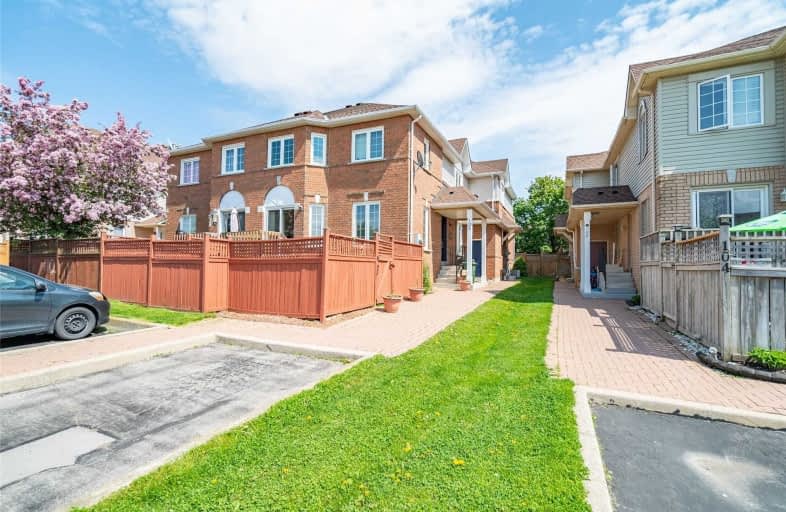
Video Tour

Flamborough Centre School
Elementary: Public
3.68 km
St. Thomas Catholic Elementary School
Elementary: Catholic
0.83 km
Mary Hopkins Public School
Elementary: Public
0.72 km
Allan A Greenleaf Elementary
Elementary: Public
0.52 km
Guardian Angels Catholic Elementary School
Elementary: Catholic
1.48 km
Guy B Brown Elementary Public School
Elementary: Public
0.64 km
École secondaire Georges-P-Vanier
Secondary: Public
7.49 km
Aldershot High School
Secondary: Public
5.26 km
Sir John A Macdonald Secondary School
Secondary: Public
8.38 km
St. Mary Catholic Secondary School
Secondary: Catholic
9.05 km
Waterdown District High School
Secondary: Public
0.61 km
Westdale Secondary School
Secondary: Public
8.17 km

