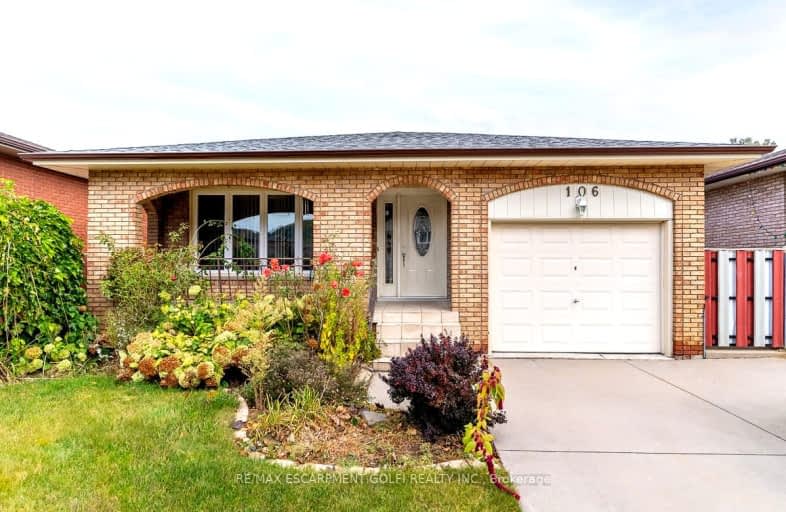Car-Dependent
- Most errands require a car.
31
/100
Some Transit
- Most errands require a car.
48
/100
Somewhat Bikeable
- Most errands require a car.
31
/100

Sir Isaac Brock Junior Public School
Elementary: Public
1.54 km
Green Acres School
Elementary: Public
1.56 km
Glen Echo Junior Public School
Elementary: Public
1.48 km
Glen Brae Middle School
Elementary: Public
1.71 km
St. David Catholic Elementary School
Elementary: Catholic
1.63 km
Sir Wilfrid Laurier Public School
Elementary: Public
0.96 km
Delta Secondary School
Secondary: Public
4.26 km
Glendale Secondary School
Secondary: Public
1.42 km
Sir Winston Churchill Secondary School
Secondary: Public
3.10 km
Sherwood Secondary School
Secondary: Public
3.98 km
Saltfleet High School
Secondary: Public
3.24 km
Cardinal Newman Catholic Secondary School
Secondary: Catholic
2.87 km



