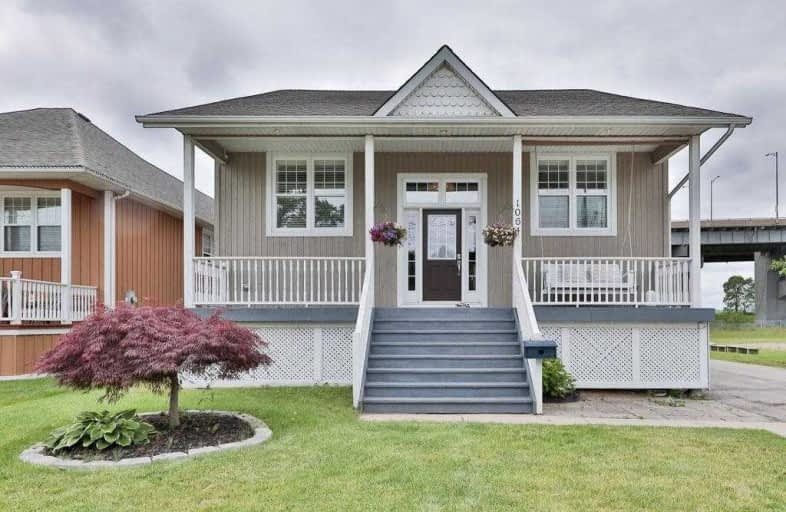Sold on Sep 06, 2019
Note: Property is not currently for sale or for rent.

-
Type: Detached
-
Style: 3-Storey
-
Size: 3000 sqft
-
Lot Size: 48.89 x 217.15 Feet
-
Age: 6-15 years
-
Taxes: $5,165 per year
-
Days on Site: 56 Days
-
Added: Sep 10, 2019 (1 month on market)
-
Updated:
-
Last Checked: 3 months ago
-
MLS®#: X4516467
-
Listed By: Re/max escarpment team logue realty, brokerage
You Have The Feeling Of Living At The Cottage Year Round With Direct Pathways To The Lake, A Full Park As Your Neighbour Together With Deck And Pool Outback For Summer Entertaining. Inside, Open Concept Floor Plan With Redone Kitchen Including Center Island, Upgraded Flooring And Separate Pantry/Coffee Station. Lower Level Could Easily Be Private Office Or In-Law Suite With Separate Entrance, 3 Bedrooms. Full Bath And Family Room.
Extras
Rental Items: Hot Water Heater Inclusions: Fridge, Gas Stove, Dishwasher, Washer, Gas Dryer, All Window Coverings, All Light Fixtures, Ikea Pax Wardrobe In Mstr Bdrm, Porch Swing
Property Details
Facts for 1064 Beach Boulevard, Hamilton
Status
Days on Market: 56
Last Status: Sold
Sold Date: Sep 06, 2019
Closed Date: Oct 21, 2019
Expiry Date: Nov 15, 2019
Sold Price: $698,000
Unavailable Date: Sep 06, 2019
Input Date: Jul 13, 2019
Property
Status: Sale
Property Type: Detached
Style: 3-Storey
Size (sq ft): 3000
Age: 6-15
Area: Hamilton
Community: Hamilton Beach
Availability Date: Tbd
Assessment Amount: $437,000
Assessment Year: 2016
Inside
Bedrooms: 5
Bathrooms: 3
Kitchens: 1
Rooms: 10
Den/Family Room: Yes
Air Conditioning: Central Air
Fireplace: Yes
Washrooms: 3
Building
Basement: Finished
Basement 2: Full
Heat Type: Forced Air
Heat Source: Gas
Exterior: Wood
Water Supply: Municipal
Special Designation: Unknown
Parking
Driveway: Pvt Double
Garage Type: None
Covered Parking Spaces: 10
Total Parking Spaces: 10
Fees
Tax Year: 2019
Tax Legal Description: Bur Bch. Pt Rp 62R15480 Parts 1&2
Taxes: $5,165
Land
Cross Street: Eastport And Beach B
Municipality District: Hamilton
Fronting On: East
Pool: Abv Grnd
Sewer: Sewers
Lot Depth: 217.15 Feet
Lot Frontage: 48.89 Feet
Water Body Name: Ontario
Water Body Type: Lake
Water Features: Beachfront
Rooms
Room details for 1064 Beach Boulevard, Hamilton
| Type | Dimensions | Description |
|---|---|---|
| Dining Main | 4.27 x 3.48 | |
| Kitchen Main | 3.48 x 4.83 | |
| Living Main | 3.15 x 4.70 | |
| Master Main | 3.84 x 4.83 | |
| Br Main | 3.23 x 2.49 | |
| Family 2nd | 5.97 x 5.79 | |
| Br Lower | 3.81 x 3.48 | |
| Br Lower | 3.28 x 3.96 | |
| Br Lower | 4.52 x 3.96 | |
| Family Lower | 3.66 x 4.62 | |
| Laundry Lower | 2.49 x 1.73 |
| XXXXXXXX | XXX XX, XXXX |
XXXX XXX XXXX |
$XXX,XXX |
| XXX XX, XXXX |
XXXXXX XXX XXXX |
$XXX,XXX | |
| XXXXXXXX | XXX XX, XXXX |
XXXXXXX XXX XXXX |
|
| XXX XX, XXXX |
XXXXXX XXX XXXX |
$XXX,XXX | |
| XXXXXXXX | XXX XX, XXXX |
XXXXXXX XXX XXXX |
|
| XXX XX, XXXX |
XXXXXX XXX XXXX |
$XXX,XXX |
| XXXXXXXX XXXX | XXX XX, XXXX | $698,000 XXX XXXX |
| XXXXXXXX XXXXXX | XXX XX, XXXX | $739,900 XXX XXXX |
| XXXXXXXX XXXXXXX | XXX XX, XXXX | XXX XXXX |
| XXXXXXXX XXXXXX | XXX XX, XXXX | $599,000 XXX XXXX |
| XXXXXXXX XXXXXXX | XXX XX, XXXX | XXX XXXX |
| XXXXXXXX XXXXXX | XXX XX, XXXX | $879,000 XXX XXXX |

Kings Road Public School
Elementary: PublicLakeshore Public School
Elementary: PublicÉcole élémentaire Renaissance
Elementary: PublicBurlington Central Elementary School
Elementary: PublicSt Johns Separate School
Elementary: CatholicCentral Public School
Elementary: PublicGary Allan High School - Bronte Creek
Secondary: PublicThomas Merton Catholic Secondary School
Secondary: CatholicGary Allan High School - Burlington
Secondary: PublicBurlington Central High School
Secondary: PublicDelta Secondary School
Secondary: PublicSir Winston Churchill Secondary School
Secondary: Public

