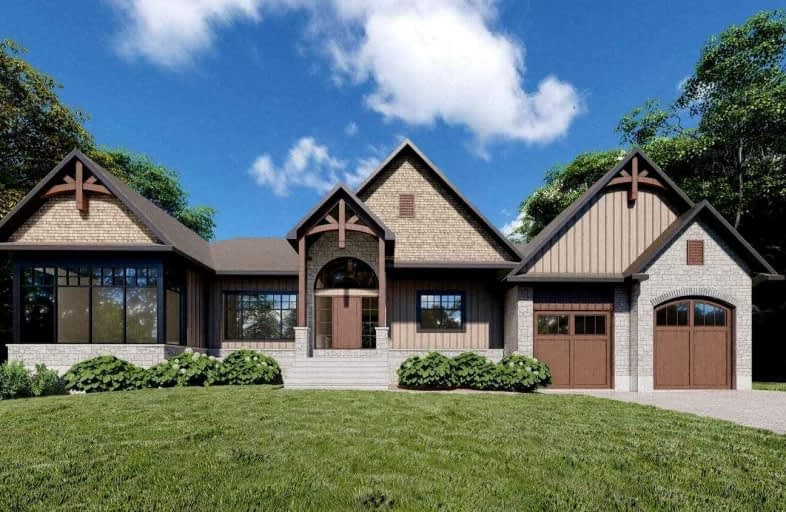Removed on Nov 16, 2022
Note: Property is not currently for sale or for rent.

-
Type: Detached
-
Style: Bungalow-Raised
-
Lot Size: 100 x 949.44 Feet
-
Age: No Data
-
Taxes: $5,729 per year
-
Days on Site: 54 Days
-
Added: Sep 23, 2022 (1 month on market)
-
Updated:
-
Last Checked: 2 months ago
-
MLS®#: X5772967
-
Listed By: Sotheby`s international realty canada, brokerage
This Special Property Is Your Opportunity To Build Your Dream Home On 2.17 Acres, 2 Ponds Private Forest. Seize The Moment To Create Your Family Legacy. Building Permit Ready, Approved Plans 4+1 Bed,4 Bath Bungalow, Attached 3 Car Gar + Detached 2 Car Gar, Eat In Kitchen, Mud/Laundry Rm, Gym, Wine Cooler, Rec Rm, Wic's, Wet Bar, Well Upgraded/Reflect New Approved Plan. The Build Including Nec/Septic Apprvl, Const Drawing, Grd Plans, Arborist Report Etc, Bell Fibre Available.
Extras
Existing House 3296 Sq Ft. Uv System & Water Softener Nov(19),Sub Pump Dec.(20),Constant Pressure High Flow Pumping System Jan (21),Bell Fibre Now Available, Fridge, Stove And Dishwasher In Is As Is Condition.
Property Details
Facts for 1067 Milburough Line, Hamilton
Status
Days on Market: 54
Last Status: Terminated
Sold Date: Jun 08, 2025
Closed Date: Nov 30, -0001
Expiry Date: Jan 31, 2023
Unavailable Date: Nov 16, 2022
Input Date: Sep 23, 2022
Prior LSC: Listing with no contract changes
Property
Status: Sale
Property Type: Detached
Style: Bungalow-Raised
Area: Hamilton
Community: Carlisle
Availability Date: Immediate
Inside
Bedrooms: 4
Bedrooms Plus: 1
Bathrooms: 4
Kitchens: 1
Rooms: 12
Den/Family Room: Yes
Air Conditioning: Central Air
Fireplace: Yes
Washrooms: 4
Building
Basement: Full
Heat Type: Forced Air
Heat Source: Propane
Exterior: Brick
Water Supply Type: Drilled Well
Water Supply: Well
Special Designation: Other
Other Structures: Garden Shed
Parking
Driveway: Pvt Double
Garage Spaces: 5
Garage Type: Detached
Covered Parking Spaces: 10
Total Parking Spaces: 10
Fees
Tax Year: 2021
Tax Legal Description: Pt Lot 1, Concession 6 East Flamborough , As In Cd
Taxes: $5,729
Highlights
Feature: Golf
Feature: Grnbelt/Conserv
Feature: Lake/Pond
Feature: Park
Feature: River/Stream
Feature: Wooded/Treed
Land
Cross Street: Concess 7 And Milbur
Municipality District: Hamilton
Fronting On: West
Pool: None
Sewer: Septic
Lot Depth: 949.44 Feet
Lot Frontage: 100 Feet
Additional Media
- Virtual Tour: https://tours.shutterhouse.ca/public/vtour/display/1999980?idx=1#!/
Rooms
Room details for 1067 Milburough Line, Hamilton
| Type | Dimensions | Description |
|---|---|---|
| Kitchen Main | 5.31 x 4.98 | |
| Dining Main | 5.31 x 4.22 | |
| Living Main | 7.19 x 6.10 | |
| Prim Bdrm Main | 6.17 x 4.88 | |
| Br Main | 3.66 x 3.66 | |
| Br Main | 4.90 x 4.93 | |
| Br Main | 4.72 x 3.66 | |
| Foyer Main | 2.59 x 5.44 | |
| Laundry Main | 2.34 x 3.73 | |
| Br Main | 4.06 x 4.85 | |
| Rec Main | 8.99 x 6.71 | |
| Exercise Main | 10.79 x 4.42 |
| XXXXXXXX | XXX XX, XXXX |
XXXXXXX XXX XXXX |
|
| XXX XX, XXXX |
XXXXXX XXX XXXX |
$X,XXX,XXX | |
| XXXXXXXX | XXX XX, XXXX |
XXXXXXXX XXX XXXX |
|
| XXX XX, XXXX |
XXXXXX XXX XXXX |
$X,XXX,XXX | |
| XXXXXXXX | XXX XX, XXXX |
XXXXXXX XXX XXXX |
|
| XXX XX, XXXX |
XXXXXX XXX XXXX |
$X,XXX,XXX | |
| XXXXXXXX | XXX XX, XXXX |
XXXXXXX XXX XXXX |
|
| XXX XX, XXXX |
XXXXXX XXX XXXX |
$X,XXX,XXX | |
| XXXXXXXX | XXX XX, XXXX |
XXXXXXX XXX XXXX |
|
| XXX XX, XXXX |
XXXXXX XXX XXXX |
$X,XXX,XXX | |
| XXXXXXXX | XXX XX, XXXX |
XXXX XXX XXXX |
$XXX,XXX |
| XXX XX, XXXX |
XXXXXX XXX XXXX |
$XXX,XXX |
| XXXXXXXX XXXXXXX | XXX XX, XXXX | XXX XXXX |
| XXXXXXXX XXXXXX | XXX XX, XXXX | $1,499,999 XXX XXXX |
| XXXXXXXX XXXXXXXX | XXX XX, XXXX | XXX XXXX |
| XXXXXXXX XXXXXX | XXX XX, XXXX | $1,749,000 XXX XXXX |
| XXXXXXXX XXXXXXX | XXX XX, XXXX | XXX XXXX |
| XXXXXXXX XXXXXX | XXX XX, XXXX | $1,999,995 XXX XXXX |
| XXXXXXXX XXXXXXX | XXX XX, XXXX | XXX XXXX |
| XXXXXXXX XXXXXX | XXX XX, XXXX | $2,099,000 XXX XXXX |
| XXXXXXXX XXXXXXX | XXX XX, XXXX | XXX XXXX |
| XXXXXXXX XXXXXX | XXX XX, XXXX | $1,795,000 XXX XXXX |
| XXXXXXXX XXXX | XXX XX, XXXX | $625,000 XXX XXXX |
| XXXXXXXX XXXXXX | XXX XX, XXXX | $650,000 XXX XXXX |

Flamborough Centre School
Elementary: PublicSt. Thomas Catholic Elementary School
Elementary: CatholicMary Hopkins Public School
Elementary: PublicAllan A Greenleaf Elementary
Elementary: PublicGuardian Angels Catholic Elementary School
Elementary: CatholicGuy B Brown Elementary Public School
Elementary: PublicLester B. Pearson High School
Secondary: PublicAldershot High School
Secondary: PublicM M Robinson High School
Secondary: PublicNotre Dame Roman Catholic Secondary School
Secondary: CatholicWaterdown District High School
Secondary: PublicDr. Frank J. Hayden Secondary School
Secondary: Public

