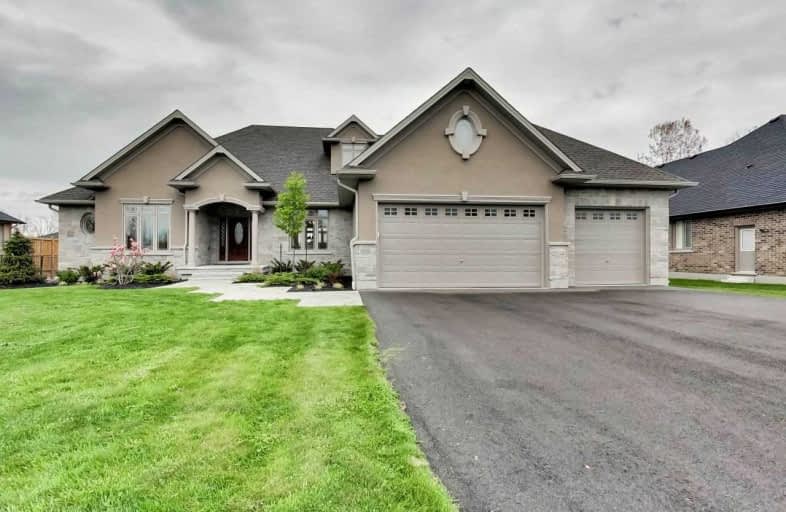Sold on Jun 13, 2019
Note: Property is not currently for sale or for rent.

-
Type: Detached
-
Style: Bungalow
-
Size: 2500 sqft
-
Lot Size: 100 x 826.13 Feet
-
Age: 6-15 years
-
Taxes: $8,278 per year
-
Days on Site: 16 Days
-
Added: Sep 07, 2019 (2 weeks on market)
-
Updated:
-
Last Checked: 3 months ago
-
MLS®#: X4465404
-
Listed By: Keller williams complete realty, brokerage
Welcome To 1068 Westover Road. Absolutely Stunning Country Property! 2769 Sqft Open Concept Baldin Custom Bungalow Situated On Approx. 2 Acres Of Meticulously Manicured Grounds. This Fabulous 3+1 Bedroom, 4 Bath Home Features Separate Formal Dining Room, Spacious Great Room. This Home Is The Complete Package! Easy Access To All Major Highways And Local Amenities. This Truly Is A Must See!
Property Details
Facts for 1068 Westover Road, Hamilton
Status
Days on Market: 16
Last Status: Sold
Sold Date: Jun 13, 2019
Closed Date: Aug 12, 2019
Expiry Date: Aug 31, 2019
Sold Price: $1,210,000
Unavailable Date: Jun 13, 2019
Input Date: May 28, 2019
Property
Status: Sale
Property Type: Detached
Style: Bungalow
Size (sq ft): 2500
Age: 6-15
Area: Hamilton
Community: Carlisle
Availability Date: Flxble
Assessment Amount: $857,000
Assessment Year: 2016
Inside
Bedrooms: 3
Bedrooms Plus: 1
Bathrooms: 4
Kitchens: 1
Rooms: 4
Den/Family Room: No
Air Conditioning: Central Air
Fireplace: Yes
Washrooms: 4
Building
Basement: Full
Basement 2: Part Fin
Heat Type: Other
Heat Source: Propane
Exterior: Brick
Exterior: Stucco/Plaster
Water Supply: Well
Special Designation: Unknown
Parking
Driveway: Front Yard
Garage Spaces: 3
Garage Type: Attached
Covered Parking Spaces: 8
Total Parking Spaces: 11
Fees
Tax Year: 2019
Tax Legal Description: Lot 2, Plan 62M1120
Taxes: $8,278
Land
Cross Street: 6th Concession Rd W
Municipality District: Hamilton
Fronting On: East
Parcel Number: 175420234
Pool: None
Sewer: Septic
Lot Depth: 826.13 Feet
Lot Frontage: 100 Feet
Additional Media
- Virtual Tour: https://real.vision/1068-westover-rd
Rooms
Room details for 1068 Westover Road, Hamilton
| Type | Dimensions | Description |
|---|---|---|
| Master Main | 13.10 x 16.60 | |
| Dining Main | 14.80 x 12.40 | |
| Living Main | 17.40 x 27.60 | |
| Kitchen Main | 14.10 x 9.40 | |
| Breakfast Main | 10.00 x 16.10 | |
| 2nd Br Main | 13.30 x 14.70 | |
| 3rd Br Main | 11.90 x 14.50 | |
| Laundry Main | 7.20 x 11.90 | |
| 4th Br Bsmt | 16.30 x 16.70 | |
| Rec Bsmt | 32.90 x 69.10 | |
| Other Bsmt | 7.40 x 8.10 | |
| Bathroom Main | - | 2 Pc Bath |
| XXXXXXXX | XXX XX, XXXX |
XXXX XXX XXXX |
$X,XXX,XXX |
| XXX XX, XXXX |
XXXXXX XXX XXXX |
$X,XXX,XXX |
| XXXXXXXX XXXX | XXX XX, XXXX | $1,210,000 XXX XXXX |
| XXXXXXXX XXXXXX | XXX XX, XXXX | $1,279,000 XXX XXXX |

Queen's Rangers Public School
Elementary: PublicBeverly Central Public School
Elementary: PublicSpencer Valley Public School
Elementary: PublicDr John Seaton Senior Public School
Elementary: PublicOur Lady of Mount Carmel Catholic Elementary School
Elementary: CatholicBalaclava Public School
Elementary: PublicDundas Valley Secondary School
Secondary: PublicSt. Mary Catholic Secondary School
Secondary: CatholicSir Allan MacNab Secondary School
Secondary: PublicBishop Tonnos Catholic Secondary School
Secondary: CatholicAncaster High School
Secondary: PublicWaterdown District High School
Secondary: Public

