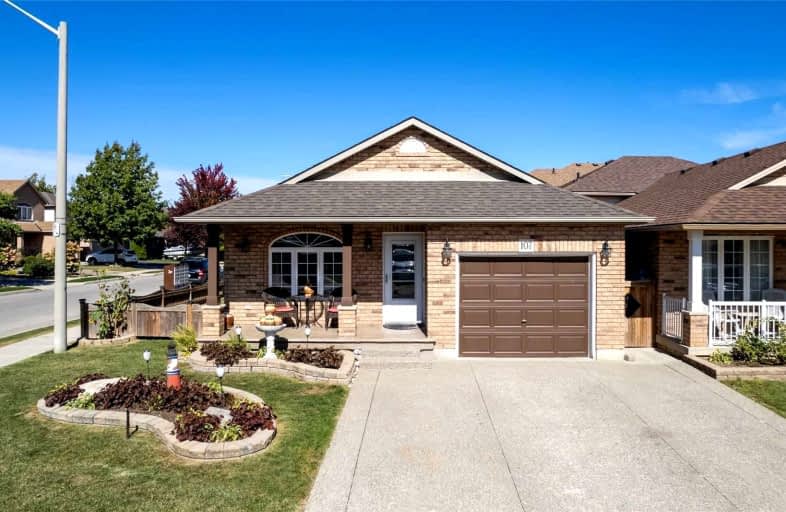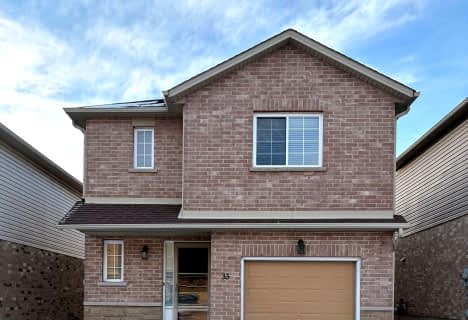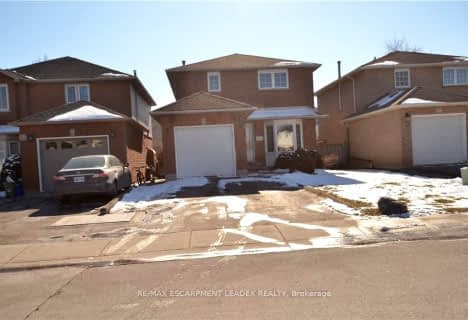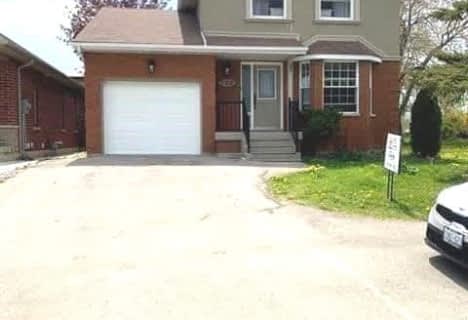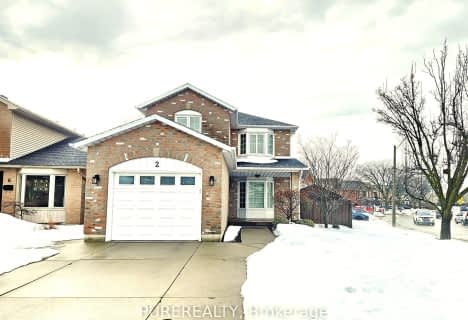Car-Dependent
- Most errands require a car.
34
/100
Some Transit
- Most errands require a car.
46
/100
Somewhat Bikeable
- Most errands require a car.
41
/100

Lincoln Alexander Public School
Elementary: Public
1.62 km
Cecil B Stirling School
Elementary: Public
1.74 km
St. Teresa of Calcutta Catholic Elementary School
Elementary: Catholic
1.76 km
St. John Paul II Catholic Elementary School
Elementary: Catholic
1.54 km
Templemead Elementary School
Elementary: Public
0.96 km
Ray Lewis (Elementary) School
Elementary: Public
1.33 km
Vincent Massey/James Street
Secondary: Public
3.89 km
ÉSAC Mère-Teresa
Secondary: Catholic
3.38 km
Nora Henderson Secondary School
Secondary: Public
2.94 km
Sherwood Secondary School
Secondary: Public
4.85 km
St. Jean de Brebeuf Catholic Secondary School
Secondary: Catholic
1.24 km
Bishop Ryan Catholic Secondary School
Secondary: Catholic
3.47 km
-
T. B. McQuesten Park
1199 Upper Wentworth St, Hamilton ON 2.22km -
Austin's Park
2.89km -
Summit Park
137 Pinehill Dr, Hannon ON 3.61km
-
TD Bank Financial Group
867 Rymal Rd E (Upper Gage Ave), Hamilton ON L8W 1B6 0.27km -
CIBC
969 Upper Ottawa St, Hamilton ON L8T 4V9 2.8km -
TD Bank Financial Group
1565 Upper James St, Hamilton ON L9B 1K2 3.15km
