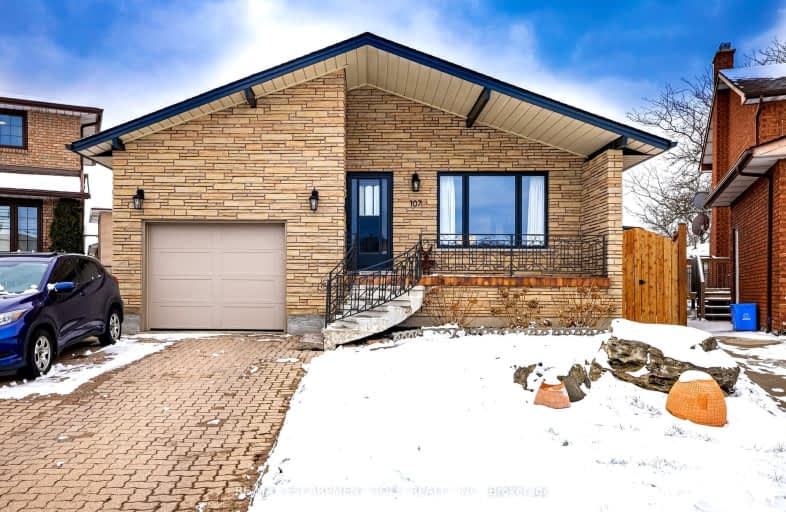
Somewhat Walkable
- Some errands can be accomplished on foot.
Some Transit
- Most errands require a car.
Somewhat Bikeable
- Most errands require a car.

ÉIC Mère-Teresa
Elementary: CatholicSt. Anthony Daniel Catholic Elementary School
Elementary: CatholicRichard Beasley Junior Public School
Elementary: PublicLisgar Junior Public School
Elementary: PublicSt. Margaret Mary Catholic Elementary School
Elementary: CatholicHuntington Park Junior Public School
Elementary: PublicVincent Massey/James Street
Secondary: PublicÉSAC Mère-Teresa
Secondary: CatholicNora Henderson Secondary School
Secondary: PublicDelta Secondary School
Secondary: PublicSherwood Secondary School
Secondary: PublicBishop Ryan Catholic Secondary School
Secondary: Catholic-
Mountain Lions Club Park
Hamilton ON 1.91km -
Glen Castle Park
30 Glen Castle Dr, Hamilton ON 2.39km -
Eleanor Park
80 Presidio Dr, Hamilton ON L8W 3J5 2.74km
-
CIBC
1160 Fennell Ave E, Hamilton ON L8T 1S5 1.15km -
BMO Bank of Montreal
1770 Stone Church Rd E, Stoney Creek ON L8J 0K5 2.8km -
TD Bank Financial Group
867 Rymal Rd E (Upper Gage Ave), Hamilton ON L8W 1B6 3.09km
- 3 bath
- 3 bed
- 1100 sqft
2 Buffalo Court, Hamilton, Ontario • L8J 2A3 • Stoney Creek Mountain













