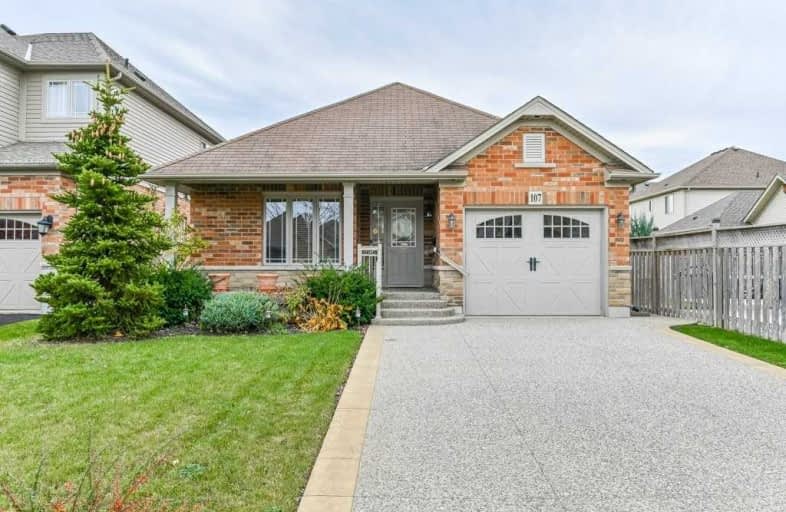Sold on Jan 23, 2020
Note: Property is not currently for sale or for rent.

-
Type: Detached
-
Style: Bungalow
-
Size: 1100 sqft
-
Lot Size: 39.37 x 124.44 Feet
-
Age: 6-15 years
-
Taxes: $3,656 per year
-
Days on Site: 77 Days
-
Added: Nov 07, 2019 (2 months on market)
-
Updated:
-
Last Checked: 2 months ago
-
MLS®#: X4628912
-
Listed By: Re/max escarpment frank realty, brokerage
Charming Brick Bungalow. Main Floor Features; Foyer, Spacious Living Room W/ Gas Fireplace, Bright Eat In Kitchen With 8Ft Patio Door, Large Kitchen Island, Ample Cabinetry, Non-Slip Heated Ceramic Flooring, 2 Bedrooms - Master Bedroom With Ensuite Privileges And Large Walk In Closet, Main Bath With Non-Slip Heated Ceramic Flooring, And Main Floor Laundry. Unspoiled Basement With Bathroom Rough In, Large Windows & High Ceilings Awaits Your Finishing Touches.
Extras
Accessibility Features: Gentle Rise Front Steps & Grg Steps, Handrails In Hallways, Pocket Drs Throughout, Lowered Light Switches, Clothes Hanging Bars, Kitch Cupboards & Counter, Lowered Towel Bars, Wall Hooks, Shower W/Barrier-Free Entry.
Property Details
Facts for 107 Windwood Drive, Hamilton
Status
Days on Market: 77
Last Status: Sold
Sold Date: Jan 23, 2020
Closed Date: Mar 18, 2020
Expiry Date: Feb 07, 2020
Sold Price: $584,000
Unavailable Date: Jan 23, 2020
Input Date: Nov 07, 2019
Prior LSC: Sold
Property
Status: Sale
Property Type: Detached
Style: Bungalow
Size (sq ft): 1100
Age: 6-15
Area: Hamilton
Community: Binbrook
Availability Date: Flex
Inside
Bedrooms: 2
Bathrooms: 1
Kitchens: 1
Rooms: 5
Den/Family Room: No
Air Conditioning: Central Air
Fireplace: Yes
Laundry Level: Main
Central Vacuum: Y
Washrooms: 1
Building
Basement: Full
Basement 2: Unfinished
Heat Type: Forced Air
Heat Source: Gas
Exterior: Brick
Exterior: Vinyl Siding
UFFI: No
Water Supply: Municipal
Special Designation: Unknown
Parking
Driveway: Pvt Double
Garage Spaces: 1
Garage Type: Attached
Covered Parking Spaces: 2
Total Parking Spaces: 3
Fees
Tax Year: 2019
Tax Legal Description: Lot 66 Plan 62M1035
Taxes: $3,656
Highlights
Feature: Fenced Yard
Feature: Library
Feature: Park
Feature: School
Feature: School Bus Route
Land
Cross Street: Hwy 56-Binbrook-Grea
Municipality District: Hamilton
Fronting On: South
Pool: None
Sewer: Sewers
Lot Depth: 124.44 Feet
Lot Frontage: 39.37 Feet
Acres: < .50
Zoning: Res
Additional Media
- Virtual Tour: https://unbranded.youriguide.com/107_windwood_dr_hamilton_on
Rooms
Room details for 107 Windwood Drive, Hamilton
| Type | Dimensions | Description |
|---|---|---|
| Living Main | 3.25 x 6.08 | |
| Dining Main | 2.28 x 4.45 | |
| Kitchen Main | 4.12 x 4.46 | |
| Master Main | 3.99 x 4.25 | |
| Bathroom Main | 2.61 x 3.74 | 3 Pc Bath |
| Laundry Main | 1.94 x 2.26 | |
| Br Main | 2.73 x 3.97 | |
| Other Main | 3.22 x 6.98 | |
| Other Bsmt | 8.65 x 16.40 |
| XXXXXXXX | XXX XX, XXXX |
XXXX XXX XXXX |
$XXX,XXX |
| XXX XX, XXXX |
XXXXXX XXX XXXX |
$XXX,XXX |
| XXXXXXXX XXXX | XXX XX, XXXX | $584,000 XXX XXXX |
| XXXXXXXX XXXXXX | XXX XX, XXXX | $599,900 XXX XXXX |

École élémentaire Michaëlle Jean Elementary School
Elementary: PublicOur Lady of the Assumption Catholic Elementary School
Elementary: CatholicSt. Mark Catholic Elementary School
Elementary: CatholicGatestone Elementary Public School
Elementary: PublicSt. Matthew Catholic Elementary School
Elementary: CatholicBellmoore Public School
Elementary: PublicÉSAC Mère-Teresa
Secondary: CatholicNora Henderson Secondary School
Secondary: PublicSherwood Secondary School
Secondary: PublicSaltfleet High School
Secondary: PublicSt. Jean de Brebeuf Catholic Secondary School
Secondary: CatholicBishop Ryan Catholic Secondary School
Secondary: Catholic

