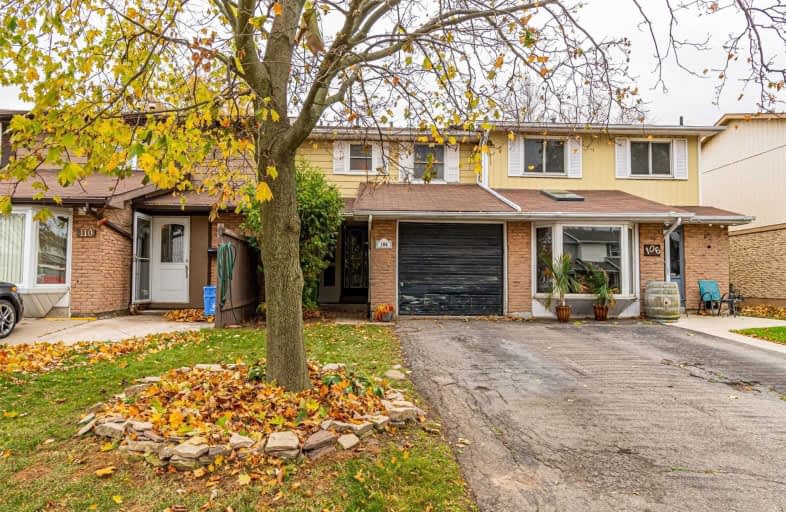Sold on Nov 10, 2020
Note: Property is not currently for sale or for rent.

-
Type: Att/Row/Twnhouse
-
Style: 2-Storey
-
Size: 700 sqft
-
Lot Size: 20.01 x 150 Feet
-
Age: 31-50 years
-
Taxes: $2,698 per year
-
Days on Site: 5 Days
-
Added: Nov 05, 2020 (5 days on market)
-
Updated:
-
Last Checked: 2 months ago
-
MLS®#: X4980272
-
Listed By: Royal lepage state realty, brokerage
Att'n Investors - Needs Tlc. Solid 3 Bedroom Freehold. Large Lot (150 Deep). Bathroom Updated 2019. Electrical Panel 2018. Furnace And Ac 2008. Great Area Close To Linc, Shops, Schools, Parks And More
Property Details
Facts for 108 Gledhill Crescent, Hamilton
Status
Days on Market: 5
Last Status: Sold
Sold Date: Nov 10, 2020
Closed Date: Jan 05, 2021
Expiry Date: May 01, 2021
Sold Price: $426,750
Unavailable Date: Nov 10, 2020
Input Date: Nov 05, 2020
Prior LSC: Listing with no contract changes
Property
Status: Sale
Property Type: Att/Row/Twnhouse
Style: 2-Storey
Size (sq ft): 700
Age: 31-50
Area: Hamilton
Community: Gourley
Availability Date: Flexible
Assessment Amount: $227,000
Assessment Year: 2016
Inside
Bedrooms: 3
Bathrooms: 1
Kitchens: 1
Rooms: 7
Den/Family Room: No
Air Conditioning: Central Air
Fireplace: No
Washrooms: 1
Building
Basement: Full
Heat Type: Forced Air
Heat Source: Gas
Exterior: Alum Siding
Exterior: Brick
Water Supply: Municipal
Special Designation: Unknown
Parking
Driveway: Private
Garage Spaces: 1
Garage Type: Attached
Covered Parking Spaces: 2
Total Parking Spaces: 3
Fees
Tax Year: 2020
Tax Legal Description: Pcl 42-1, Sec M129; Lt 42, Plm129; Reserving A Con
Taxes: $2,698
Highlights
Feature: Public Trans
Feature: School
Land
Cross Street: Garth?stone Church
Municipality District: Hamilton
Fronting On: South
Parcel Number: 169450371
Pool: None
Sewer: Sewers
Lot Depth: 150 Feet
Lot Frontage: 20.01 Feet
Acres: < .50
Rooms
Room details for 108 Gledhill Crescent, Hamilton
| Type | Dimensions | Description |
|---|---|---|
| Other Bsmt | - | |
| Living Main | 3.58 x 3.40 | |
| Kitchen Main | 2.21 x 4.45 | |
| Dining Main | 4.12 x 1.91 | Combined W/Living |
| Br 2nd | 3.15 x 3.28 | |
| 2nd Br 2nd | 3.40 x 2.64 | |
| 3rd Br 2nd | 3.81 x 2.64 | |
| Bathroom 2nd | 2.19 x 2.44 | |
| Rec Bsmt | 3.48 x 5.49 |
| XXXXXXXX | XXX XX, XXXX |
XXXX XXX XXXX |
$XXX,XXX |
| XXX XX, XXXX |
XXXXXX XXX XXXX |
$XXX,XXX |
| XXXXXXXX XXXX | XXX XX, XXXX | $426,750 XXX XXXX |
| XXXXXXXX XXXXXX | XXX XX, XXXX | $400,000 XXX XXXX |

Westview Middle School
Elementary: PublicJames MacDonald Public School
Elementary: PublicGordon Price School
Elementary: PublicAnnunciation of Our Lord Catholic Elementary School
Elementary: CatholicR A Riddell Public School
Elementary: PublicSt. Thérèse of Lisieux Catholic Elementary School
Elementary: CatholicSt. Charles Catholic Adult Secondary School
Secondary: CatholicSt. Mary Catholic Secondary School
Secondary: CatholicSir Allan MacNab Secondary School
Secondary: PublicWestmount Secondary School
Secondary: PublicSt. Jean de Brebeuf Catholic Secondary School
Secondary: CatholicSt. Thomas More Catholic Secondary School
Secondary: Catholic

