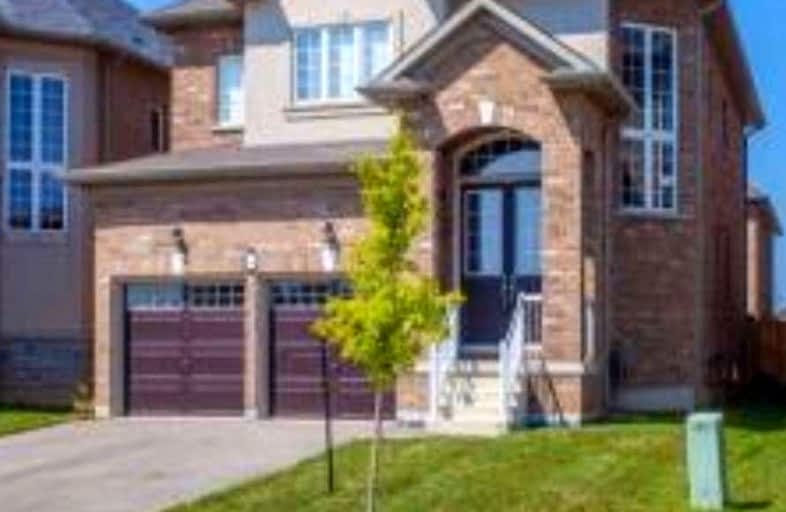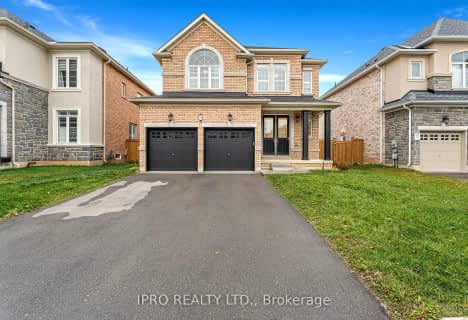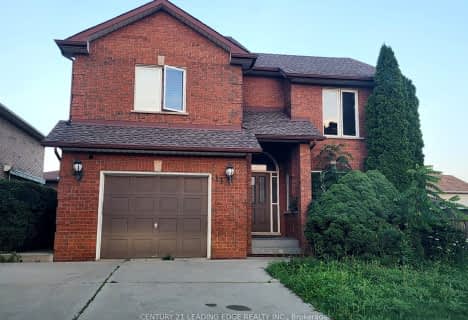Leased on Nov 06, 2021
Note: Property is not currently for sale or for rent.

-
Type: Detached
-
Style: 2-Storey
-
Size: 2500 sqft
-
Lease Term: 1 Year
-
Possession: No Data
-
All Inclusive: N
-
Lot Size: 40.02 x 101.7 Feet
-
Age: 6-15 years
-
Days on Site: 4 Days
-
Added: Nov 02, 2021 (4 days on market)
-
Updated:
-
Last Checked: 3 months ago
-
MLS®#: X5420093
-
Listed By: Century 21 innovative realty inc., brokerage
Stunning Home, Very Clean & Spotless, 2940 Sq/Ft, D/D Entry, 9Ft Ceiling Main Fl, Arches On M/Fl, Grand Open To Above Foyer, Oak Stairs W/Iron Pickets, 18X18 Porcelain Tiles, Hardwood On M/Fl And Upr/Hall W, Gourmet Kitchen With Ext/Cabinets, Quarts C/Tops, Backsplash, S/S Wall Mounted Oven & Micro, Gas Cook Top & D/D Fridge, All Rooms Have Upgraded Berber Carpet, Attached Baths W/Quarts C/Tops.
Extras
Smooth Ceiling, Frameless Glass Shower In M/Br. (Extended) Tank Less W/H, Top Of The Line Ikeaclosets In Two Rooms With Organizer, Walk To New Elementary School.
Property Details
Facts for 108 Grandell Drive, Hamilton
Status
Days on Market: 4
Last Status: Leased
Sold Date: Nov 06, 2021
Closed Date: Jan 01, 2022
Expiry Date: Feb 01, 2022
Sold Price: $3,650
Unavailable Date: Nov 06, 2021
Input Date: Nov 02, 2021
Prior LSC: Listing with no contract changes
Property
Status: Lease
Property Type: Detached
Style: 2-Storey
Size (sq ft): 2500
Age: 6-15
Area: Hamilton
Community: Ancaster
Inside
Bedrooms: 4
Bathrooms: 4
Kitchens: 1
Rooms: 4
Den/Family Room: Yes
Air Conditioning: Central Air
Fireplace: Yes
Laundry: Ensuite
Laundry Level: Main
Washrooms: 4
Utilities
Utilities Included: N
Building
Basement: Full
Heat Type: Forced Air
Heat Source: Gas
Exterior: Brick
Private Entrance: N
Water Supply: Municipal
Special Designation: Unknown
Parking
Driveway: Private
Parking Included: Yes
Garage Spaces: 2
Garage Type: Built-In
Covered Parking Spaces: 2
Total Parking Spaces: 4
Fees
Cable Included: No
Central A/C Included: No
Common Elements Included: No
Heating Included: No
Hydro Included: No
Water Included: No
Land
Cross Street: Raymond Road/Garner
Municipality District: Hamilton
Fronting On: East
Pool: None
Sewer: Sewers
Lot Depth: 101.7 Feet
Lot Frontage: 40.02 Feet
Payment Frequency: Monthly
Rooms
Room details for 108 Grandell Drive, Hamilton
| Type | Dimensions | Description |
|---|---|---|
| Living Main | 4.27 x 3.34 | Hardwood Floor, Window |
| Dining Main | 3.34 x 4.23 | Hardwood Floor, Window |
| Family Main | 4.45 x 3.65 | Hardwood Floor, Window, Fireplace |
| Kitchen Main | 4.45 x 5.57 | Tile Floor, Backsplash, Centre Island |
| Breakfast Main | 4.45 x 5.57 | Tile Floor, Combined W/Kitchen, W/O To Yard |
| Prim Bdrm 2nd | 4.56 x 5.80 | Broadloom, 5 Pc Ensuite, W/I Closet |
| 2nd Br 2nd | 3.43 x 3.31 | Broadloom, 3 Pc Ensuite, Closet |
| 3rd Br 2nd | 4.32 x 5.20 | Broadloom, Semi Ensuite, Closet |
| 4th Br 2nd | 4.35 x 3.89 | Broadloom, Semi Ensuite, Closet |
| Laundry Main | 1.55 x 2.40 | Window |
| XXXXXXXX | XXX XX, XXXX |
XXXXXX XXX XXXX |
$X,XXX |
| XXX XX, XXXX |
XXXXXX XXX XXXX |
$X,XXX | |
| XXXXXXXX | XXX XX, XXXX |
XXXXXXX XXX XXXX |
|
| XXX XX, XXXX |
XXXXXX XXX XXXX |
$X,XXX | |
| XXXXXXXX | XXX XX, XXXX |
XXXXXXX XXX XXXX |
|
| XXX XX, XXXX |
XXXXXX XXX XXXX |
$X,XXX | |
| XXXXXXXX | XXX XX, XXXX |
XXXX XXX XXXX |
$XXX,XXX |
| XXX XX, XXXX |
XXXXXX XXX XXXX |
$XXX,XXX | |
| XXXXXXXX | XXX XX, XXXX |
XXXX XXX XXXX |
$XXX,XXX |
| XXX XX, XXXX |
XXXXXX XXX XXXX |
$XXX,XXX |
| XXXXXXXX XXXXXX | XXX XX, XXXX | $3,650 XXX XXXX |
| XXXXXXXX XXXXXX | XXX XX, XXXX | $3,650 XXX XXXX |
| XXXXXXXX XXXXXXX | XXX XX, XXXX | XXX XXXX |
| XXXXXXXX XXXXXX | XXX XX, XXXX | $3,050 XXX XXXX |
| XXXXXXXX XXXXXXX | XXX XX, XXXX | XXX XXXX |
| XXXXXXXX XXXXXX | XXX XX, XXXX | $2,500 XXX XXXX |
| XXXXXXXX XXXX | XXX XX, XXXX | $865,000 XXX XXXX |
| XXXXXXXX XXXXXX | XXX XX, XXXX | $899,900 XXX XXXX |
| XXXXXXXX XXXX | XXX XX, XXXX | $718,000 XXX XXXX |
| XXXXXXXX XXXXXX | XXX XX, XXXX | $749,000 XXX XXXX |

Tiffany Hills Elementary Public School
Elementary: PublicSt. Vincent de Paul Catholic Elementary School
Elementary: CatholicGordon Price School
Elementary: PublicHoly Name of Mary Catholic Elementary School
Elementary: CatholicImmaculate Conception Catholic Elementary School
Elementary: CatholicAncaster Meadow Elementary Public School
Elementary: PublicDundas Valley Secondary School
Secondary: PublicSt. Mary Catholic Secondary School
Secondary: CatholicSir Allan MacNab Secondary School
Secondary: PublicWestdale Secondary School
Secondary: PublicWestmount Secondary School
Secondary: PublicSt. Thomas More Catholic Secondary School
Secondary: Catholic- 3 bath
- 4 bed
- — bath
- — bed
31 Lightfeather Place, Hamilton, Ontario • L9K 0H6 • Meadowlands
- 3 bath
- 4 bed





