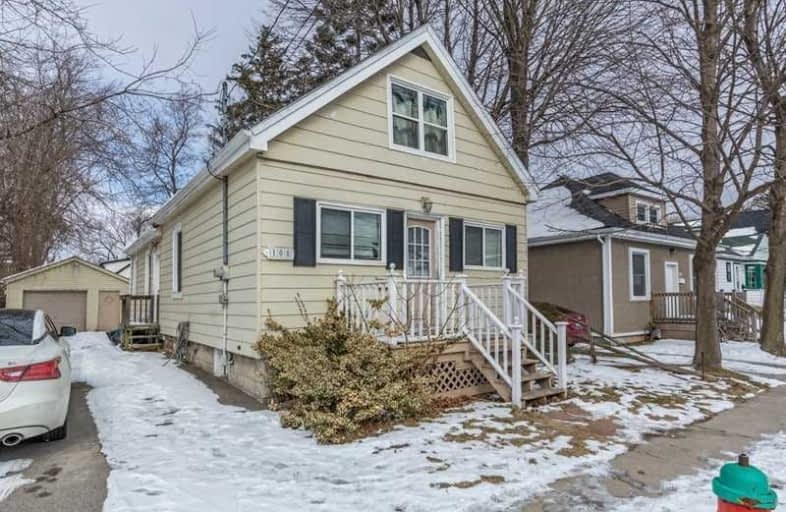Sold on Apr 12, 2019
Note: Property is not currently for sale or for rent.

-
Type: Detached
-
Style: 1 1/2 Storey
-
Lot Size: 40 x 100 Feet
-
Age: No Data
-
Taxes: $4,127 per year
-
Days on Site: 32 Days
-
Added: Mar 11, 2019 (1 month on market)
-
Updated:
-
Last Checked: 1 month ago
-
MLS®#: X4379175
-
Listed By: Re/max escarpment golfi realty inc., brokerage
Calling All Investors! Great Opportunity To Own A Fully Rented 5 Bedroom 2 Bathroom Home In The Heart Of The Ainslie Wood Neighborhood. Just A Short Walk To University And All Amenities. Good Sized Rooms With 3 Entrances. Large Family Room And Eat In Kitchen. Nice Porch Overlooking Beautiful Treed Backyard. Laundry In Basement. Tenants Wish To Stay. Parking For Many Cars Plus 1.5 Garage. Vacant Possession Available May 1 2019 If Required.
Property Details
Facts for 108 Royal Avenue, Hamilton
Status
Days on Market: 32
Last Status: Sold
Sold Date: Apr 12, 2019
Closed Date: May 29, 2019
Expiry Date: Aug 31, 2019
Sold Price: $445,000
Unavailable Date: Apr 12, 2019
Input Date: Mar 11, 2019
Property
Status: Sale
Property Type: Detached
Style: 1 1/2 Storey
Area: Hamilton
Community: Ainslie Wood
Availability Date: Immed
Inside
Bedrooms: 5
Bathrooms: 2
Kitchens: 1
Rooms: 7
Den/Family Room: Yes
Air Conditioning: Central Air
Fireplace: No
Washrooms: 2
Building
Basement: Full
Heat Type: Forced Air
Heat Source: Gas
Exterior: Alum Siding
Exterior: Vinyl Siding
Water Supply: Municipal
Special Designation: Unknown
Parking
Driveway: Private
Garage Spaces: 2
Garage Type: Detached
Covered Parking Spaces: 5
Fees
Tax Year: 2018
Tax Legal Description: Plan 426 Lot 49 Pt Lot 48
Taxes: $4,127
Highlights
Feature: Hospital
Feature: School
Land
Cross Street: Main W To Emerson, R
Municipality District: Hamilton
Fronting On: North
Pool: None
Sewer: Sewers
Lot Depth: 100 Feet
Lot Frontage: 40 Feet
Acres: < .50
Rooms
Room details for 108 Royal Avenue, Hamilton
| Type | Dimensions | Description |
|---|---|---|
| Foyer Main | - | |
| Living Main | 3.45 x 6.20 | |
| Bathroom Main | - | 4 Pc Bath |
| Kitchen Main | 3.73 x 4.04 | |
| 2nd Br Main | 3.35 x 5.31 | |
| 3rd Br Main | 2.44 x 3.12 | |
| Master 2nd | 3.35 x 5.31 | |
| Bathroom Bsmt | - | 3 Pc Bath |
| Laundry Bsmt | 2.59 x 3.94 | |
| Other Bsmt | 2.29 x 3.33 | |
| 4th Br Bsmt | - | |
| 5th Br Bsmt | - |
| XXXXXXXX | XXX XX, XXXX |
XXXX XXX XXXX |
$XXX,XXX |
| XXX XX, XXXX |
XXXXXX XXX XXXX |
$XXX,XXX |
| XXXXXXXX XXXX | XXX XX, XXXX | $445,000 XXX XXXX |
| XXXXXXXX XXXXXX | XXX XX, XXXX | $449,900 XXX XXXX |

Glenwood Special Day School
Elementary: PublicHolbrook Junior Public School
Elementary: PublicMountview Junior Public School
Elementary: PublicCanadian Martyrs Catholic Elementary School
Elementary: CatholicSt. Teresa of Avila Catholic Elementary School
Elementary: CatholicDalewood Senior Public School
Elementary: PublicÉcole secondaire Georges-P-Vanier
Secondary: PublicSt. Mary Catholic Secondary School
Secondary: CatholicSir Allan MacNab Secondary School
Secondary: PublicWestdale Secondary School
Secondary: PublicWestmount Secondary School
Secondary: PublicSt. Thomas More Catholic Secondary School
Secondary: Catholic

