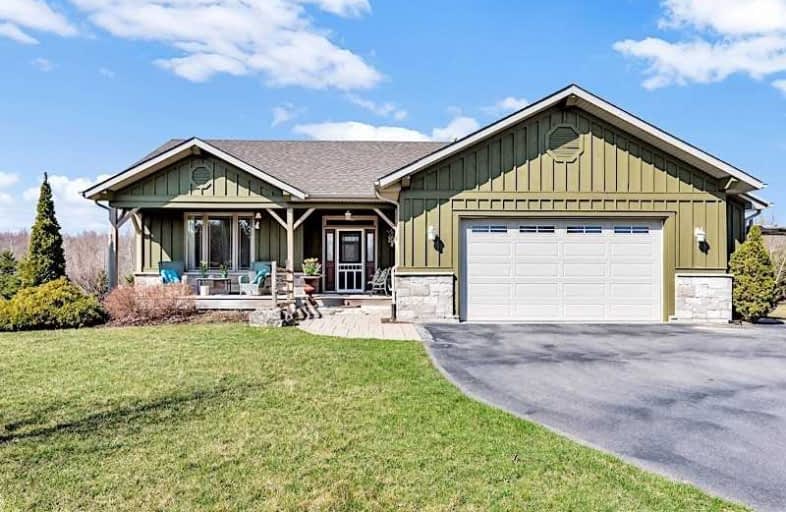Sold on Jun 08, 2019
Note: Property is not currently for sale or for rent.

-
Type: Detached
-
Style: Bungalow
-
Size: 1100 sqft
-
Lot Size: 108.27 x 692.43 Feet
-
Age: 6-15 years
-
Taxes: $5,458 per year
-
Days on Site: 51 Days
-
Added: Sep 07, 2019 (1 month on market)
-
Updated:
-
Last Checked: 3 months ago
-
MLS®#: X4421510
-
Listed By: Keller williams edge realty, brokerage
2+1 Bedrm, 2+1 Bathrm Home Nestled On 1.76 Acres, Just Outside The City! Bright & O/C Lay-Out W/ 9Ft Ceilings, Hardwood Flring, Pot Lights & Lrg Windows T/O For Loads Of Natural Light. Greatrm W/ Cathedral Ceiling & Cozy Fp. Kitchen W/Walk Out To Deck Hosted By A Lush Green Space & Mature Trees. Spacious Mbedrm W/ W/I Closet & 4-Pc En-Suite.Basement Is Fully Fin W/ Extra Bedrm For Potential In-Law Suite Or Teenager Retreat. Plenty Of Parking & Dble Car Grg.
Extras
Incls: Fridge, Stove, Dw, W/D, Agdo, Cvac & Attch,Shed, Basement Fridge, Basement Stove, Microwave, Elfs, Window Cov, Water Softner Excls: Wall Mounted Tv & Bracket In Basement, Coat Rack, Bathrm Shelving In Basement
Property Details
Facts for 1081 Westover Road, Hamilton
Status
Days on Market: 51
Last Status: Sold
Sold Date: Jun 08, 2019
Closed Date: Sep 06, 2019
Expiry Date: Jul 18, 2019
Sold Price: $820,000
Unavailable Date: Jun 08, 2019
Input Date: Apr 18, 2019
Property
Status: Sale
Property Type: Detached
Style: Bungalow
Size (sq ft): 1100
Age: 6-15
Area: Hamilton
Community: Rural Flamborough
Availability Date: 30-60
Assessment Amount: $573,000
Assessment Year: 2016
Inside
Bedrooms: 2
Bedrooms Plus: 1
Bathrooms: 3
Kitchens: 1
Kitchens Plus: 1
Rooms: 4
Den/Family Room: Yes
Air Conditioning: Central Air
Fireplace: Yes
Central Vacuum: Y
Washrooms: 3
Building
Basement: Finished
Basement 2: W/O
Heat Type: Forced Air
Heat Source: Propane
Exterior: Board/Batten
Water Supply: Well
Special Designation: Unknown
Parking
Driveway: Pvt Double
Garage Spaces: 2
Garage Type: Attached
Covered Parking Spaces: 8
Total Parking Spaces: 10
Fees
Tax Year: 2018
Tax Legal Description: Lot 3, Plan 62M1071, S/T Easement In Gross Over Lo
Taxes: $5,458
Land
Cross Street: Concession 6 West
Municipality District: Hamilton
Fronting On: East
Parcel Number: 17542022
Pool: None
Sewer: Septic
Lot Depth: 692.43 Feet
Lot Frontage: 108.27 Feet
Acres: .50-1.99
Rooms
Room details for 1081 Westover Road, Hamilton
| Type | Dimensions | Description |
|---|---|---|
| Foyer Main | - | |
| Kitchen Main | 6.40 x 4.57 | |
| Great Rm Main | 5.61 x 4.88 | |
| Bathroom Main | - | 2 Pc Bath |
| Master Main | 4.57 x 3.66 | |
| Bathroom Main | - | 4 Pc Ensuite |
| 2nd Br Main | 4.57 x 3.05 | |
| 3rd Br Bsmt | 4.27 x 3.30 | |
| Office Bsmt | 3.35 x 1.98 | |
| Kitchen Bsmt | 4.27 x 3.35 | |
| Laundry Bsmt | - | |
| Bathroom Bsmt | - | 3 Pc Bath |
| XXXXXXXX | XXX XX, XXXX |
XXXXXXX XXX XXXX |
|
| XXX XX, XXXX |
XXXXXX XXX XXXX |
$XXX,XXX | |
| XXXXXXXX | XXX XX, XXXX |
XXXX XXX XXXX |
$XXX,XXX |
| XXX XX, XXXX |
XXXXXX XXX XXXX |
$XXX,XXX | |
| XXXXXXXX | XXX XX, XXXX |
XXXXXXX XXX XXXX |
|
| XXX XX, XXXX |
XXXXXX XXX XXXX |
$XXX,XXX |
| XXXXXXXX XXXXXXX | XXX XX, XXXX | XXX XXXX |
| XXXXXXXX XXXXXX | XXX XX, XXXX | $879,000 XXX XXXX |
| XXXXXXXX XXXX | XXX XX, XXXX | $820,000 XXX XXXX |
| XXXXXXXX XXXXXX | XXX XX, XXXX | $839,900 XXX XXXX |
| XXXXXXXX XXXXXXX | XXX XX, XXXX | XXX XXXX |
| XXXXXXXX XXXXXX | XXX XX, XXXX | $899,000 XXX XXXX |

Queen's Rangers Public School
Elementary: PublicBeverly Central Public School
Elementary: PublicSpencer Valley Public School
Elementary: PublicDr John Seaton Senior Public School
Elementary: PublicOur Lady of Mount Carmel Catholic Elementary School
Elementary: CatholicBalaclava Public School
Elementary: PublicDundas Valley Secondary School
Secondary: PublicSt. Mary Catholic Secondary School
Secondary: CatholicSir Allan MacNab Secondary School
Secondary: PublicBishop Tonnos Catholic Secondary School
Secondary: CatholicAncaster High School
Secondary: PublicWaterdown District High School
Secondary: Public

