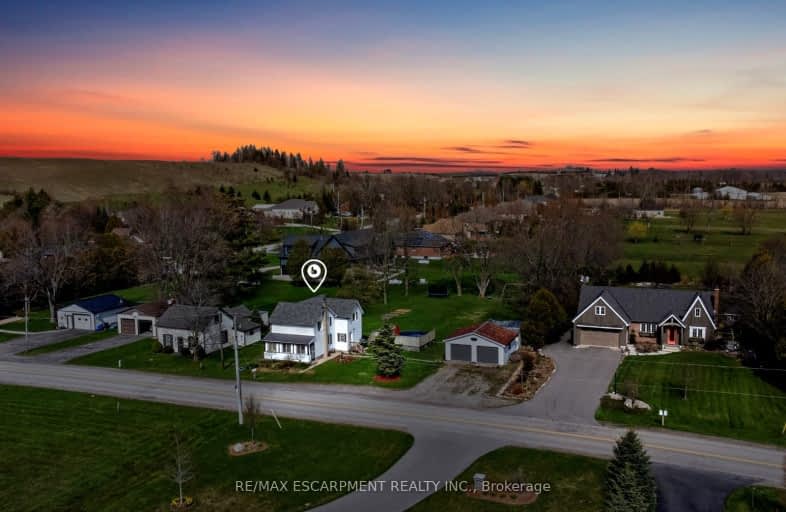
3D Walkthrough
Car-Dependent
- Almost all errands require a car.
0
/100
No Nearby Transit
- Almost all errands require a car.
0
/100
Somewhat Bikeable
- Most errands require a car.
28
/100

Queen's Rangers Public School
Elementary: Public
10.31 km
Beverly Central Public School
Elementary: Public
3.90 km
Spencer Valley Public School
Elementary: Public
8.45 km
Dr John Seaton Senior Public School
Elementary: Public
9.45 km
Our Lady of Mount Carmel Catholic Elementary School
Elementary: Catholic
10.72 km
Balaclava Public School
Elementary: Public
10.69 km
Dundas Valley Secondary School
Secondary: Public
12.02 km
St. Mary Catholic Secondary School
Secondary: Catholic
15.41 km
Sir Allan MacNab Secondary School
Secondary: Public
17.22 km
Bishop Tonnos Catholic Secondary School
Secondary: Catholic
16.24 km
Ancaster High School
Secondary: Public
14.48 km
Waterdown District High School
Secondary: Public
13.99 km
-
Christie Conservation Area
1002 5 Hwy W (Dundas), Hamilton ON L9H 5E2 6.78km -
Valens
Ontario 7.3km -
Sanctuary Park
Sanctuary Dr, Dundas ON 12.66km
-
RBC Royal Bank
70 King St W (at Sydenham St), Dundas ON L9H 1T8 12.67km -
Scotiabank
3505 Upper Middle Rd, Dundas ON L0R 2H2 14.05km -
BMO Bank of Montreal
95 Dundas St E, Waterdown ON L9H 0C2 14.06km

