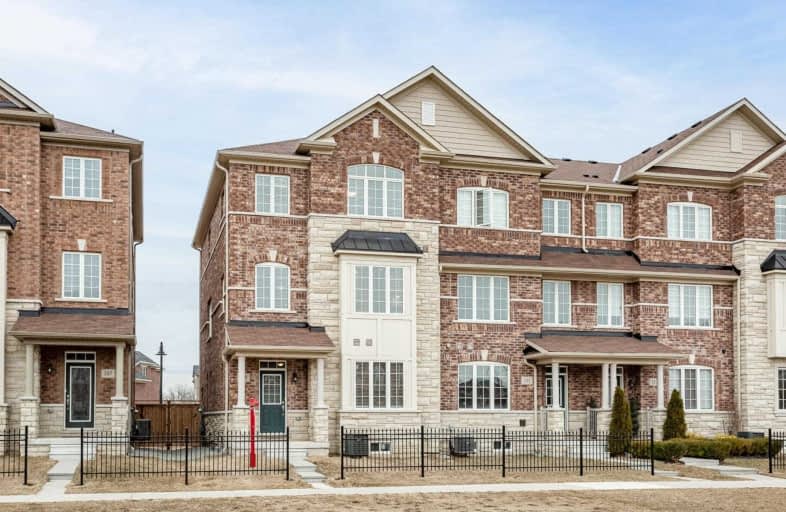Sold on Mar 26, 2021
Note: Property is not currently for sale or for rent.

-
Type: Att/Row/Twnhouse
-
Style: 3-Storey
-
Size: 2500 sqft
-
Lot Size: 26.74 x 93.04 Feet
-
Age: 0-5 years
-
Taxes: $6,234 per year
-
Days on Site: 9 Days
-
Added: Mar 17, 2021 (1 week on market)
-
Updated:
-
Last Checked: 3 months ago
-
MLS®#: X5155040
-
Listed By: Re/max gold realty inc., brokerage
*See Virtual Tour* A Rare Find! Fabulous 4 Br End Unit Townhome, Only 2 Yrs Old. 2598 Sqft Per Builder's Floor Plan + An Unspoiled Basement! Amazing Open Concept Layout, 9 Ft Ceiling, Pot Lights & Modern High-End Laminate Flr On Ground & 2nd Flr, Oak Staircase. Family Size Gourmet Kitchen With Quartz Counter Top, Samsung Stainless Steel Appliances & Walk-In Pantry. Good Size Bedrooms. Mins To Hwy 403/407, Aldershot Go Station & All Other Amenities. A Must See
Extras
Existing S/S Fridge, S/S Stove, S/S Dishwasher, Clothes Washer & Dryer, Central Vacuum. All Elfs & Window Coverings, New Fence. Buyers To Verify All Measurements & Property Taxes. Rental Items: Security System ($28.25) & Hwt ($53) Per Month
Property Details
Facts for 109 Burke Street, Hamilton
Status
Days on Market: 9
Last Status: Sold
Sold Date: Mar 26, 2021
Closed Date: Jun 23, 2021
Expiry Date: Jul 31, 2021
Sold Price: $940,000
Unavailable Date: Mar 26, 2021
Input Date: Mar 17, 2021
Prior LSC: Listing with no contract changes
Property
Status: Sale
Property Type: Att/Row/Twnhouse
Style: 3-Storey
Size (sq ft): 2500
Age: 0-5
Area: Hamilton
Community: Waterdown
Availability Date: Tba
Inside
Bedrooms: 4
Bathrooms: 4
Kitchens: 1
Rooms: 8
Den/Family Room: Yes
Air Conditioning: Central Air
Fireplace: No
Central Vacuum: Y
Washrooms: 4
Building
Basement: Full
Heat Type: Forced Air
Heat Source: Gas
Exterior: Brick
Exterior: Stone
Water Supply: Municipal
Special Designation: Unknown
Parking
Driveway: Private
Garage Spaces: 1
Garage Type: Attached
Covered Parking Spaces: 1
Total Parking Spaces: 2
Fees
Tax Year: 2020
Tax Legal Description: Plan 62M1238 Pt Blk 215 Rp 62R21024 Part 7
Taxes: $6,234
Highlights
Feature: Other
Feature: Park
Feature: Public Transit
Feature: School
Land
Cross Street: Dundas/Burke
Municipality District: Hamilton
Fronting On: East
Pool: None
Sewer: Sewers
Lot Depth: 93.04 Feet
Lot Frontage: 26.74 Feet
Additional Media
- Virtual Tour: https://tours.myvirtualhome.ca/1798273?idx=1
Rooms
Room details for 109 Burke Street, Hamilton
| Type | Dimensions | Description |
|---|---|---|
| Family Ground | 5.50 x 6.19 | Laminate, Pot Lights, Open Concept |
| Living Main | 5.73 x 6.19 | Laminate, Pot Lights, Open Concept |
| Dining Main | 5.73 x 6.19 | Laminate, Pot Lights, Combined W/Living |
| Kitchen Main | 2.62 x 4.69 | Quartz Counter, Stainless Steel Appl, Pot Lights |
| Breakfast Main | 3.63 x 4.26 | Ceramic Floor, Open Concept, Window |
| Master 3rd | 3.30 x 4.60 | 4 Pc Ensuite, W/I Closet, Window |
| 2nd Br 3rd | 2.90 x 3.11 | Closet, Window, Broadloom |
| 3rd Br 3rd | 2.74 x 3.29 | Broadloom, Closet, Window |
| 4th Br 3rd | 2.44 x 2.98 | Closet, Broadloom, Window |
| XXXXXXXX | XXX XX, XXXX |
XXXX XXX XXXX |
$XXX,XXX |
| XXX XX, XXXX |
XXXXXX XXX XXXX |
$XXX,XXX | |
| XXXXXXXX | XXX XX, XXXX |
XXXXXX XXX XXXX |
$X,XXX |
| XXX XX, XXXX |
XXXXXX XXX XXXX |
$X,XXX |
| XXXXXXXX XXXX | XXX XX, XXXX | $940,000 XXX XXXX |
| XXXXXXXX XXXXXX | XXX XX, XXXX | $899,000 XXX XXXX |
| XXXXXXXX XXXXXX | XXX XX, XXXX | $2,600 XXX XXXX |
| XXXXXXXX XXXXXX | XXX XX, XXXX | $2,500 XXX XXXX |

Aldershot Elementary School
Elementary: PublicSt. Thomas Catholic Elementary School
Elementary: CatholicMary Hopkins Public School
Elementary: PublicAllan A Greenleaf Elementary
Elementary: PublicGuardian Angels Catholic Elementary School
Elementary: CatholicGuy B Brown Elementary Public School
Elementary: PublicÉcole secondaire Georges-P-Vanier
Secondary: PublicThomas Merton Catholic Secondary School
Secondary: CatholicAldershot High School
Secondary: PublicM M Robinson High School
Secondary: PublicNotre Dame Roman Catholic Secondary School
Secondary: CatholicWaterdown District High School
Secondary: Public

