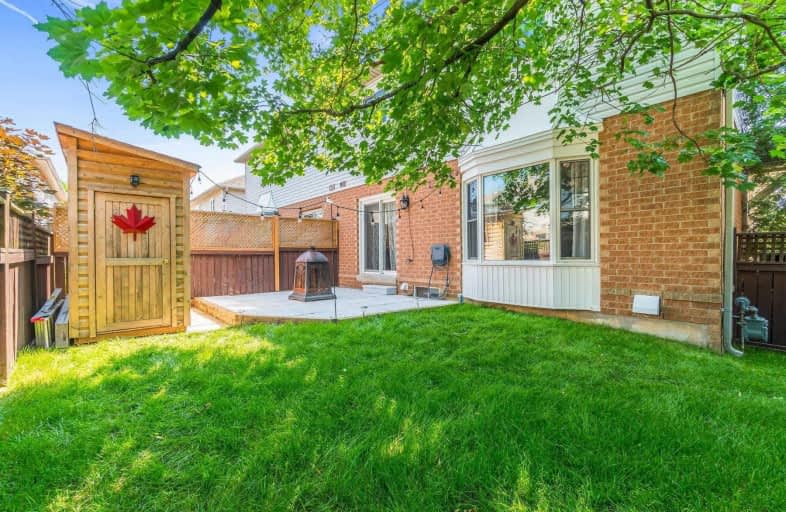Sold on Jul 11, 2020
Note: Property is not currently for sale or for rent.

-
Type: Att/Row/Twnhouse
-
Style: 2-Storey
-
Size: 1100 sqft
-
Lot Size: 17 x 131 Feet
-
Age: 16-30 years
-
Taxes: $3,852 per year
-
Days on Site: 2 Days
-
Added: Jul 09, 2020 (2 days on market)
-
Updated:
-
Last Checked: 2 months ago
-
MLS®#: X4824174
-
Listed By: Re/max real estate centre inc., brokerage
Gorgeously Renovated Top To Bottom With Designer Inspired Decor, This 3 Bdrm 2 Bath Rear Facing Quad Townhome Provides The Perfect Homestead For First Time Buyers Or Downsizers Alike. Stunning Plank Laminate In The L/R And Upper Floor, Bright And Clean White Kitchen Incl Quartz Counter And Undermount Sink, Brand New Broadloom, Freshly Painted T/O With Neutral Colours & Updated Bathrooms Means You Can Move Right In And Enjoy! Windows And Roof Shingles Have
Extras
Been Replaced Already Too. The Private Backyard Includes A Towering Mature Shade Tree, Patio Area And Adorable Storage Shed. This Is The One You've Been Waiting For.
Property Details
Facts for 109 Laurendale Avenue, Hamilton
Status
Days on Market: 2
Last Status: Sold
Sold Date: Jul 11, 2020
Closed Date: Oct 23, 2020
Expiry Date: Sep 30, 2020
Sold Price: $576,500
Unavailable Date: Jul 11, 2020
Input Date: Jul 09, 2020
Prior LSC: Listing with no contract changes
Property
Status: Sale
Property Type: Att/Row/Twnhouse
Style: 2-Storey
Size (sq ft): 1100
Age: 16-30
Area: Hamilton
Community: Waterdown
Availability Date: 90+ Tbd
Inside
Bedrooms: 3
Bathrooms: 2
Kitchens: 1
Rooms: 7
Den/Family Room: No
Air Conditioning: Central Air
Fireplace: No
Laundry Level: Lower
Washrooms: 2
Building
Basement: Finished
Heat Type: Forced Air
Heat Source: Gas
Exterior: Alum Siding
Exterior: Brick
Water Supply: Municipal
Special Designation: Unknown
Parking
Driveway: Private
Garage Type: None
Covered Parking Spaces: 2
Total Parking Spaces: 2
Fees
Tax Year: 2020
Tax Legal Description: Pcl 30-1, Sec 62M713; Part 15, 16 & 17, 62R13393,
Taxes: $3,852
Land
Cross Street: Boulding And Parksid
Municipality District: Hamilton
Fronting On: North
Pool: None
Sewer: Sewers
Lot Depth: 131 Feet
Lot Frontage: 17 Feet
Lot Irregularities: Irregular Shape
Additional Media
- Virtual Tour: https://tours.canadapropertytours.ca/1638289?idx=1
Rooms
Room details for 109 Laurendale Avenue, Hamilton
| Type | Dimensions | Description |
|---|---|---|
| Living Main | 4.29 x 4.37 | Laminate, O/Looks Backyard, Bay Window |
| Kitchen Main | 2.67 x 3.20 | Ceramic Floor, Quartz Counter |
| Breakfast Main | 2.21 x 3.20 | Ceramic Floor, W/O To Garden |
| Master 2nd | 3.07 x 4.44 | Laminate, Semi Ensuite |
| Br 2nd | 3.15 x 3.91 | Laminate, Closet |
| Br 2nd | 2.82 x 3.33 | Laminate, Closet |
| Family Bsmt | 6.05 x 4.57 | Broadloom, L-Shaped Room |
| XXXXXXXX | XXX XX, XXXX |
XXXX XXX XXXX |
$XXX,XXX |
| XXX XX, XXXX |
XXXXXX XXX XXXX |
$XXX,XXX |
| XXXXXXXX XXXX | XXX XX, XXXX | $576,500 XXX XXXX |
| XXXXXXXX XXXXXX | XXX XX, XXXX | $549,900 XXX XXXX |

Flamborough Centre School
Elementary: PublicSt. Thomas Catholic Elementary School
Elementary: CatholicMary Hopkins Public School
Elementary: PublicAllan A Greenleaf Elementary
Elementary: PublicGuardian Angels Catholic Elementary School
Elementary: CatholicGuy B Brown Elementary Public School
Elementary: PublicÉcole secondaire Georges-P-Vanier
Secondary: PublicThomas Merton Catholic Secondary School
Secondary: CatholicAldershot High School
Secondary: PublicM M Robinson High School
Secondary: PublicNotre Dame Roman Catholic Secondary School
Secondary: CatholicWaterdown District High School
Secondary: Public

