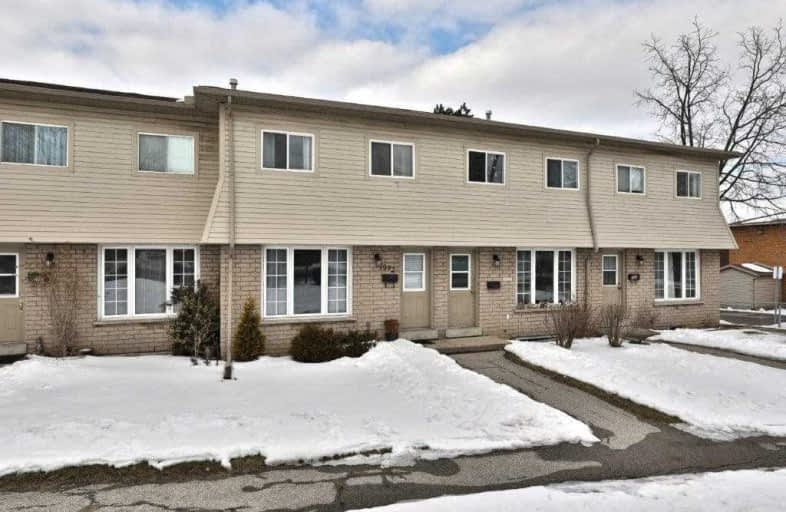Sold on Feb 27, 2019
Note: Property is not currently for sale or for rent.

-
Type: Condo Townhouse
-
Style: 2-Storey
-
Size: 1000 sqft
-
Pets: Restrict
-
Age: 31-50 years
-
Taxes: $2,089 per year
-
Maintenance Fees: 310 /mo
-
Days on Site: 2 Days
-
Added: Feb 25, 2019 (2 days on market)
-
Updated:
-
Last Checked: 3 months ago
-
MLS®#: X4367205
-
Listed By: Royal lepage state realty, brokerage
Immaculate & Well-Maintained West Mountain Townhouse! This 2 Storey Townhome Offers 3 Br's, 2 Baths, Mins To Mohawk College, St. Joseph's & Jurvinski Hospitals, Link & 403. Beautifully Reno'd Condo, Move In Ready With New Kit W/Quartz Counters, Ss Appliances, New Furnace-Hot Water Heater-A/C, New Flooring Throughout, 2 Remod Baths, Fin Recrm, One Parking Spot #3. Parking Is Off Bonaventure Drive. Must See!!
Extras
All Elf's, All Window Coverings, Canopy & Shed Outdoors In Backyard
Property Details
Facts for 03-1092 Garth Street, Hamilton
Status
Days on Market: 2
Last Status: Sold
Sold Date: Feb 27, 2019
Closed Date: Mar 21, 2019
Expiry Date: Jun 30, 2019
Sold Price: $330,000
Unavailable Date: Feb 27, 2019
Input Date: Feb 25, 2019
Property
Status: Sale
Property Type: Condo Townhouse
Style: 2-Storey
Size (sq ft): 1000
Age: 31-50
Area: Hamilton
Community: Rolston
Availability Date: Immediate
Assessment Amount: $181,000
Assessment Year: 2016
Inside
Bedrooms: 3
Bathrooms: 2
Kitchens: 1
Rooms: 5
Den/Family Room: Yes
Patio Terrace: None
Unit Exposure: West
Air Conditioning: Central Air
Fireplace: No
Laundry Level: Lower
Ensuite Laundry: No
Washrooms: 2
Building
Stories: 1
Basement: Full
Basement 2: Part Fin
Heat Type: Forced Air
Heat Source: Gas
Exterior: Alum Siding
Exterior: Brick
UFFI: No
Energy Certificate: N
Green Verification Status: N
Physically Handicapped-Equipped: N
Special Designation: Unknown
Retirement: N
Parking
Parking Included: Yes
Garage Type: None
Parking Designation: Exclusive
Parking Features: Other
Parking Description: 3
Covered Parking Spaces: 1
Locker
Locker: None
Fees
Tax Year: 2018
Taxes Included: No
Building Insurance Included: Yes
Cable Included: No
Central A/C Included: Yes
Common Elements Included: Yes
Heating Included: No
Hydro Included: No
Water Included: Yes
Taxes: $2,089
Highlights
Amenity: Bbqs Allowed
Feature: Hospital
Feature: Place Of Worship
Feature: Public Transit
Feature: School
Land
Cross Street: Exit Linc On Garth S
Municipality District: Hamilton
Parcel Number: 182570003
Zoning: Residential
Condo
Condo Registry Office: 9055
Condo Corp#: 257
Property Management: J&W Condominium
Additional Media
- Virtual Tour: https://bit.ly/2U3uSQY
Rooms
Room details for 03-1092 Garth Street, Hamilton
| Type | Dimensions | Description |
|---|---|---|
| Foyer Main | 1.07 x 3.05 | |
| Living Main | 3.96 x 4.78 | |
| Kitchen Main | 2.84 x 4.80 | |
| Bathroom Main | - | 2 Pc Bath |
| Master 2nd | 2.74 x 4.50 | |
| 2nd Br 2nd | 2.44 x 4.42 | |
| 3rd Br 2nd | 2.39 x 3.05 | |
| Bathroom 2nd | - | 5 Pc Bath |
| Rec Bsmt | 4.88 x 4.47 | |
| Laundry Bsmt | - | |
| Other Bsmt | - | |
| Utility Bsmt | - |
| XXXXXXXX | XXX XX, XXXX |
XXXX XXX XXXX |
$XXX,XXX |
| XXX XX, XXXX |
XXXXXX XXX XXXX |
$XXX,XXX |
| XXXXXXXX XXXX | XXX XX, XXXX | $330,000 XXX XXXX |
| XXXXXXXX XXXXXX | XXX XX, XXXX | $319,900 XXX XXXX |

Regina Mundi Catholic Elementary School
Elementary: CatholicWestview Middle School
Elementary: PublicWestwood Junior Public School
Elementary: PublicJames MacDonald Public School
Elementary: PublicAnnunciation of Our Lord Catholic Elementary School
Elementary: CatholicR A Riddell Public School
Elementary: PublicSt. Charles Catholic Adult Secondary School
Secondary: CatholicSt. Mary Catholic Secondary School
Secondary: CatholicSir Allan MacNab Secondary School
Secondary: PublicWestdale Secondary School
Secondary: PublicWestmount Secondary School
Secondary: PublicSt. Thomas More Catholic Secondary School
Secondary: Catholic

