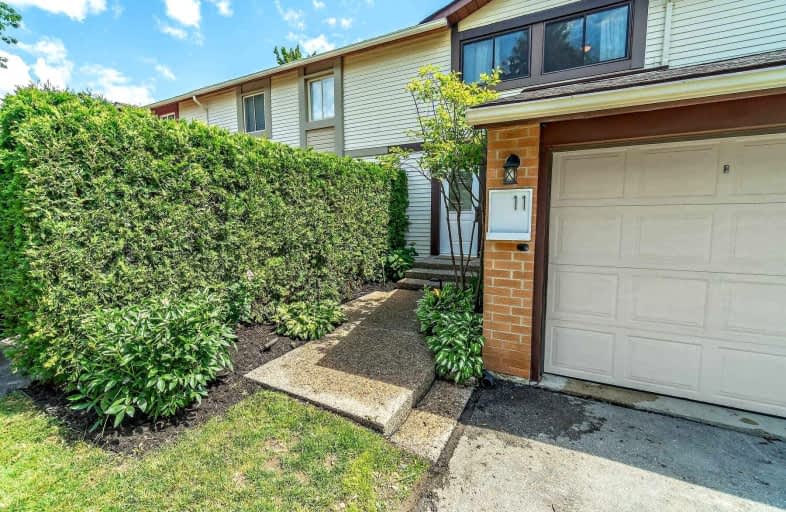
Flamborough Centre School
Elementary: Public
4.26 km
St. Thomas Catholic Elementary School
Elementary: Catholic
0.85 km
Mary Hopkins Public School
Elementary: Public
1.30 km
Allan A Greenleaf Elementary
Elementary: Public
0.98 km
Guardian Angels Catholic Elementary School
Elementary: Catholic
2.09 km
Guy B Brown Elementary Public School
Elementary: Public
0.50 km
École secondaire Georges-P-Vanier
Secondary: Public
6.81 km
Aldershot High School
Secondary: Public
4.82 km
Sir John A Macdonald Secondary School
Secondary: Public
7.72 km
St. Mary Catholic Secondary School
Secondary: Catholic
8.40 km
Waterdown District High School
Secondary: Public
1.03 km
Westdale Secondary School
Secondary: Public
7.49 km


